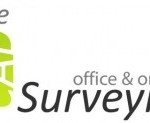Measured Building Services available anywhere in the UK


 Measured surveys anywhere in the UK!
Measured surveys anywhere in the UK!
Mobile CAD Surveying Ltd can accommodate either a simple single property floor plan for a domestic or private customer to a complete schedule of buildings including whatever type of data collection the customer requires for a commercial customer. If you are an Architects or Surveyor and you require fast turn around building surveys, give us a try, we currently work for dozens of architects around the UK, where they haven’t the capacity or staff to handle their own surveys or where they just require someone to make sure the job is right, first time.
We are currently working on many Commercial surveys along with a number of domestic and Dimensional Property Surveys around the UK. So if you need any type of Measured Building Survey then please contact us.
We can provide Floor plans, Elevational drawings, or a Topographical survey and all types of Measured Building Survey with varying levels of detailed work – from simple walls, columns, doors and window surveys, to a fully detailed data set including all 3D information including cill & head heights, stair riser and going details, door heights, ceiling heights, beam details, fitted furniture etc.. As part of our measured surveys, the surveyors can also pick up and highlight other information for example: any electrical and data points, sanitary fittings, incoming mains positions, plant, fire fighting and detection equipment, security equipment, signage and so on.
An accurate topographical survey or land survey is essential to any project that you are considering and can lessen the possibility of costly mistakes or unforeseen issues later on. The amount and type of topographical survey data that we collect on site is always based on your specification. However, our experienced land surveyors will use their knowledge of planning and development issues and requirements to provide additional information that might be vital for any future design or planning application. We are also able to gather information from any utility companies which can be added to your topographical survey drawings..
360D Panoramic Photography – We can also provide a 360 degree photographic record of your project to aid with design/construction
The as built documentation provided by the company is highly detail oriented, every project can be accompanied by 360 degrees photographs to provide better understanding of the plans. Photographs give clients instant visuals which help in picturing the plan in a much better fashion.
- The photographs may be archived for future use.
- The photographs may be used either for monitoring or for the generation of data.
- The technique is non-intrusive.
- The technique is ideal for recording detail of a complex nature
- A high level of accuracy is achievable.
- The use of digital data ensures total flexibility.
- The level of detail to be extracted may be determined either by the client or the photogrammetrist.
- It is cost-effective.
We can also provide other additional land surveying services that you may require, for example; underground services tracing ( GPR – Ground Penetrating Radar) and 3D laser scanning enable us to provide you with a one-stop-shop for your surveying requirements.
for more information, please visit:-
Share Your Thoughts!
You must be logged in to post a comment.