Wall of six towers planned for North London strip site
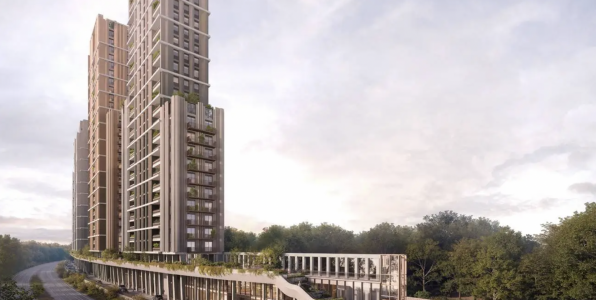
Wall of six towers planned for North London strip site
Plans have gone in for a dramatic six-tower cluster on the Hendon Goods Yard site at Barnet in North London.
The proposed mixed-use scheme will deliver 368 homes, a 243-bed hotel and a 246-bed student block on the former goods yard site.
The challenging strip site for the residential project is just 13–26m wide and 900m long, sandwiched between the M1 and the Thameslink rail line, north of Hendon station.
Designed by architect Arney Fender Katsalidis (AFK), the towers would rise from 19 to 29 storeys, linked at ground level by a two-storey podium with colonnades and glazed frontage.
The design uses pigmented precast concrete with finishes that gradually lighten towards the top of the buildings. More than half of the homes and student rooms are designated affordable.
According to buildability adviser Arup, the construction programme would stretch to almost nine years.
Following demolition of a Toyota maintenance facility, two years of piling and excavation would be needed before podium works could start in late 2029.
Tower building will be phased, with three under construction at any one time through to mid-2034.
Each tower is expected to take around three years to complete, with the programme carefully staged to avoid disrupting Hendon station’s daily operations.
At its peak the site is expected to employ 400–500 staff, with numbers fluctuating as phases progress.
The project also includes 2,000 sq m of commercial and health space, landscaping, new parking, and reprovision of Network Rail facilities.
BTP Group is acting as cost consultant on the vast scheme, with Heyne Tillet Steel acting as structural engineers and Introba as MEP consultant.
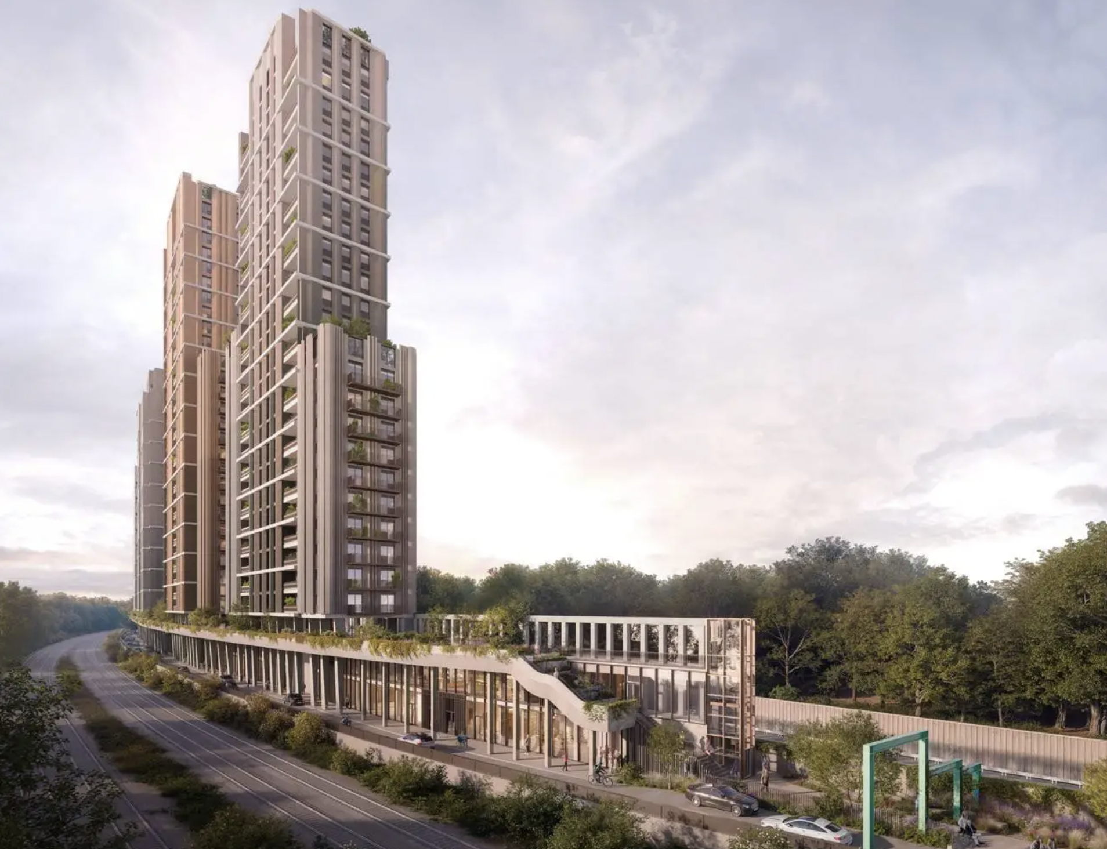

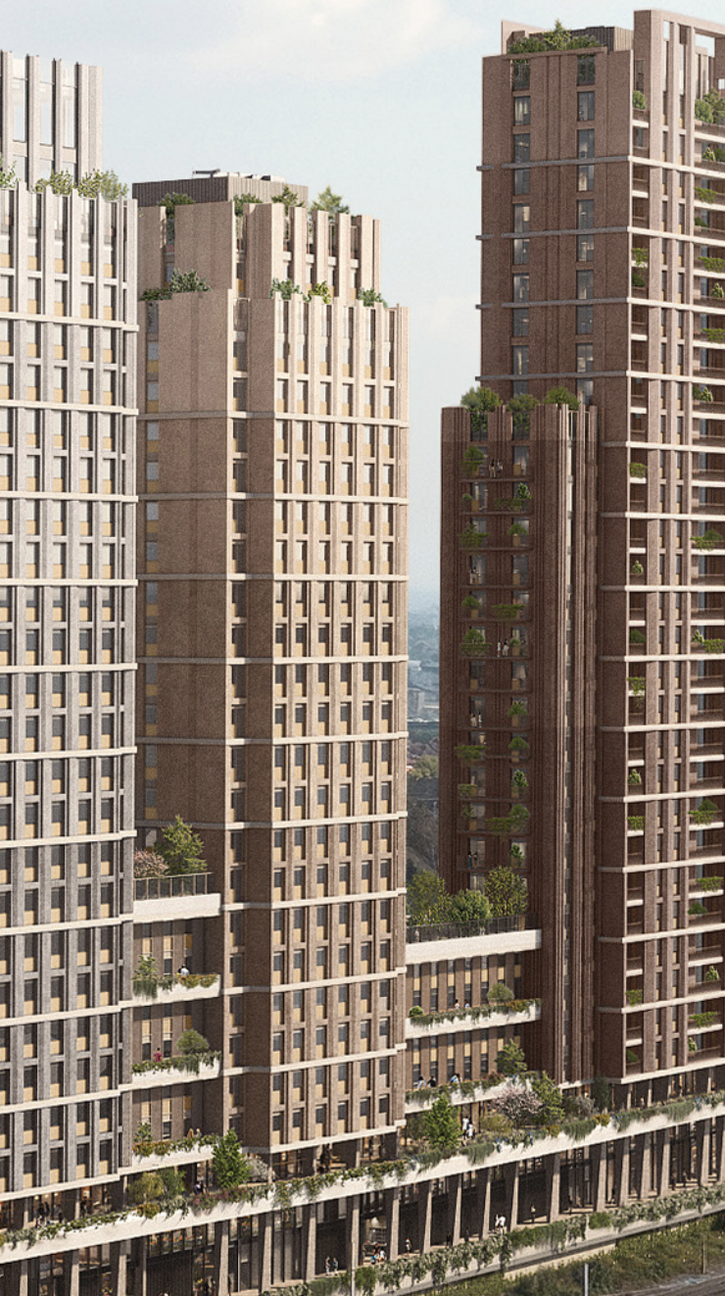
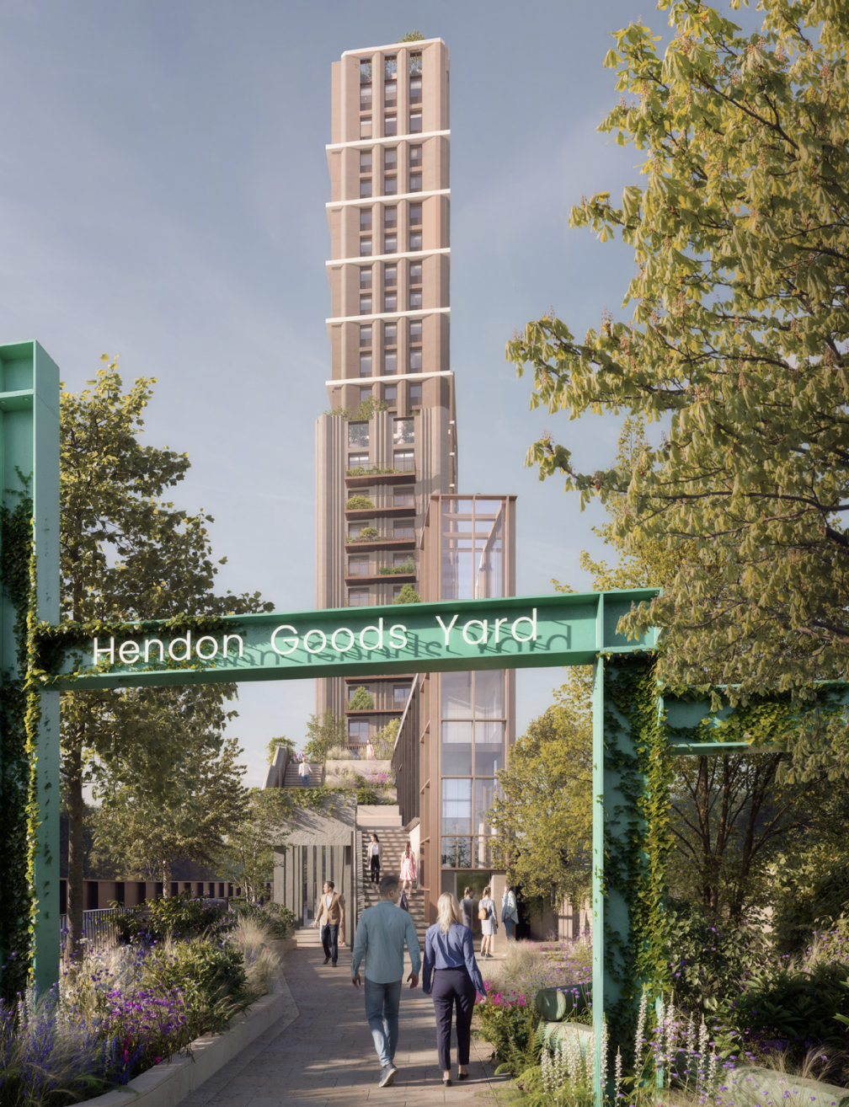
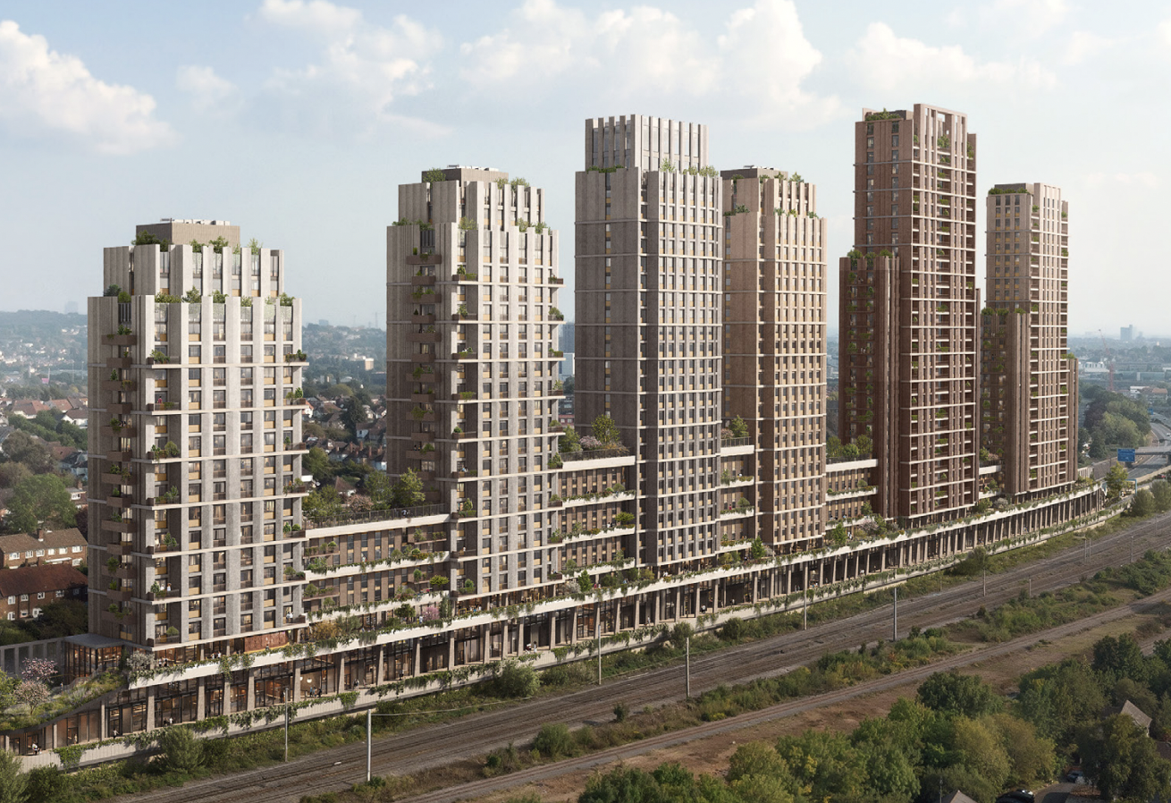


Comments are closed