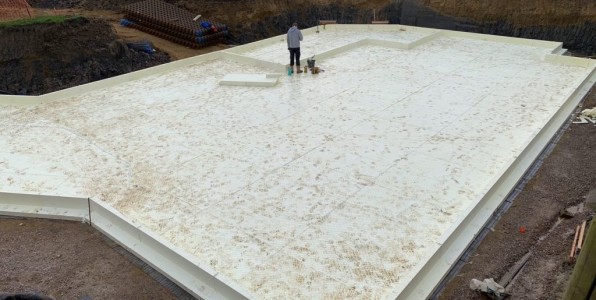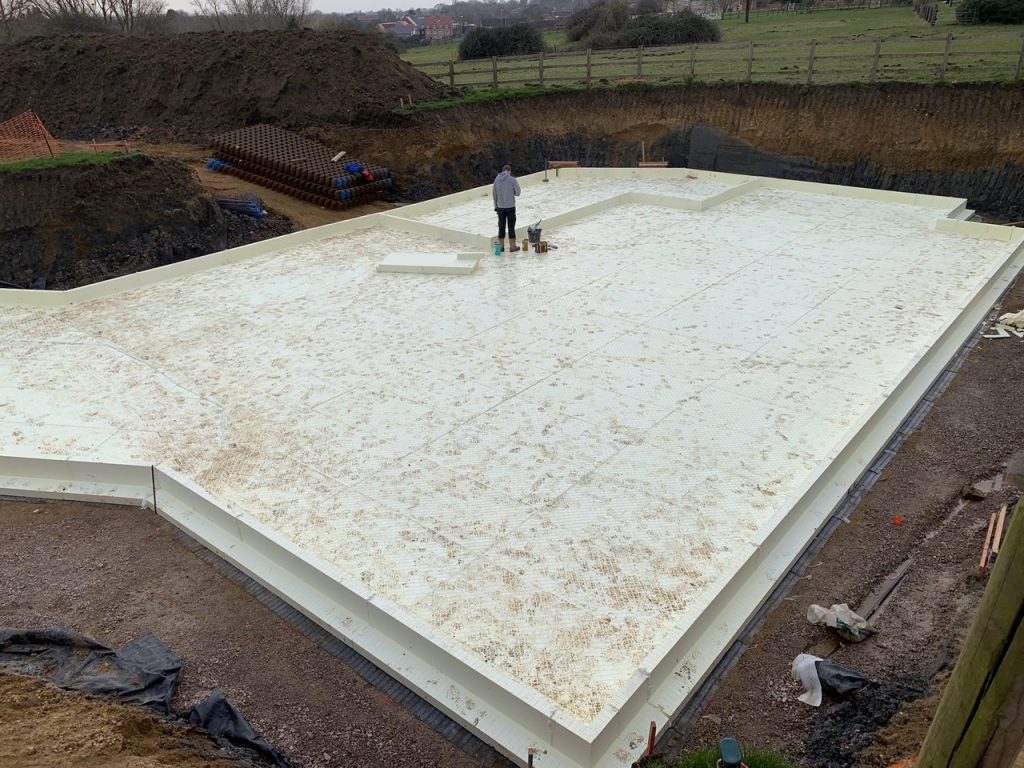Using a Passive Slab in your Passivhaus home

Using a Passive Slab in your Passivhaus home
Self-building has seen a massive boom in recent years up and down the UK, with an estimated 7-10% of all new homes thought to be self-builds.
When a self-build home is constructed with Insulated Concrete Formwork (ICF), it can bring the end-user a whole host of benefits, including reduced energy usage, and a much more sustainable home, to name a few. This is particularly important nowadays with the massive focus on sustainability and the ongoing energy issues.
With some self-build journeys, people often opt to build to a Passivhaus standard. This is a voluntary standard of building where the home would be Passivhaus certified at the end of the build. A Passivhaus home’s occupants can hope to enjoy significantly higher levels of comfort (cooling and heating) while using barely any energy at all. This is all down to the Passivhaus design principles used throughout the home, allowing for a self-build that is highly energy-efficient and boasts little-to-zero carbon emissions or energy costs.
The beginning of any tremendous Passivhaus self-build comes from laying a solid foundation, which is where a Passive Slab comes into your home’s build process.

A Passive Slab is an ICF slab that acts as the foundation of your self-build. It is a slab made from ICF blocks that, once complete, is filled with concrete, offering a whole host of benefits to your home. Let’s look at some of them.
1. Simplicity
The installation process of a Passive Slab in your home could not be more straightforward. This is broken down into four key stages.
- Site excavation at the point where the slab will be installed
- ICF formwork is then assembled using pre-cut ICF blocks. These interlocking elements are formed where the slab is intended to be placed. As they are pre-cut, this ensures no on-site modification is required, allowing the slab to be easily formed.
- The slab is reinforced with straight rebar, fibre reinforcement or steel mesh.
- Completed ICF formwork is then filled with concrete and left to set.
It is also worthwhile noting that neither support of the insulation formwork nor temporary shuttering is required with a Passive Slab.
2. Thermal bridge free junctions
When building to a Passivhaus standard, you want to be sure that your home is free of thermal bridges. This is where the heat can escape from a home, typically at junctions between a floor, wall, or ceiling. A Passive Slab helps to stop thermal bridging where the foundation of a home meets the walls. At the end of the day, why would you want to have well-insulated walls in your home just for the heat to escape at another area of the house?
3. High insulation levels
It is no secret that ICF offers the users significant insulation levels. When ICF is used in the base of their home, they can expect to see those levels rise even more when you incorporate an ICF Passive Slab into their home too. This ensures that the house has no direct contact with the ground too.
4. Suitability
Passive Slabs can be utilised on any site, regardless of the conditions. This hugely versatile part of your home is the perfect foundation, even on terrains that are usually harder to build on. They are also ideal for a build split over two or more levels.
5. Installation speed
A Passive Slab takes far less time than a more traditional foundation method in building. You can expect a turnaround time of around five days from excavation through to the concrete pour.
This article was provided by Econekt. A UK-wide Passivhaus and low-energy building company. So good, even Mother Nature would approve.
Comments are closed