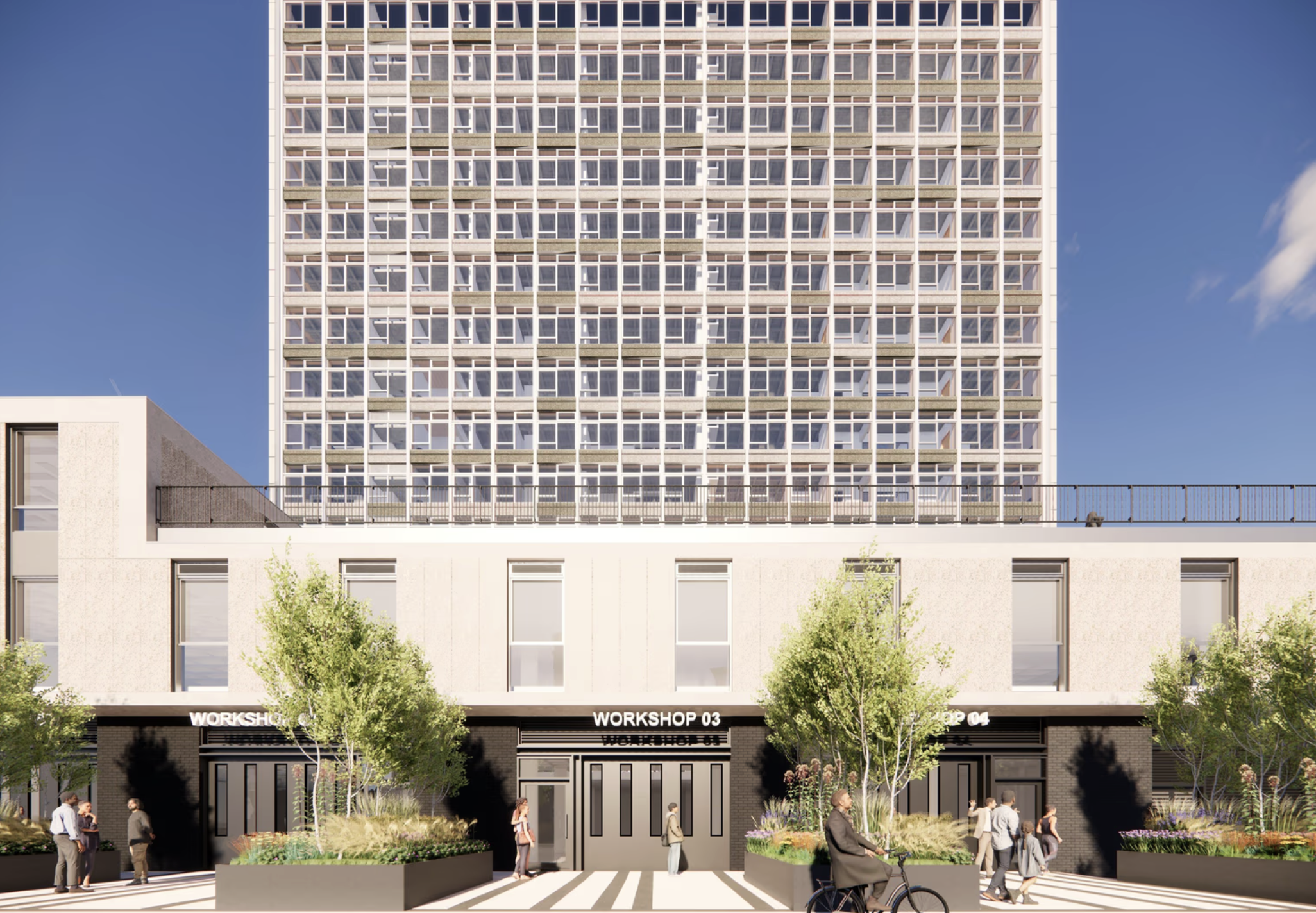Plymouth Civic Centre tower retrofit plan for 140 flats

Plymouth Civic Centre tower retrofit plan for 140 flats
Plans to bring Plymouth’s long-empty Civic Centre tower back to life with 140 flats have taken a major step forward after the project secured critical funding.
The Grade II-listed slab tower, once a 1962 symbol of Plymouth’s post-war ambition, will be converted into homes and community space under designs drawn up by BDP.
The 14-storey block on Armada Way will deliver much-needed city-centre housing, with the lower floors set aside for residents’ amenities and a new Blue Green Skills Hub operated by City College Plymouth.
The biggest piece of the funding jigsaw is now in place after Plymouth City Council signed an £18m agreement with Homes England to get the regeneration moving.
The cash will pay for major remediation including concrete frame repairs, fire protection upgrades, floor strengthening, roof works, new façades and demolition and renovation of the surrounding low-rise structures.
The council plans to appoint a principal contractor before the end of the year to carry out the remediation phase.
Architect director Mark Braund said the retrofit approach would restore purpose to a building that has shaped the city’s identity for generations, while retaining the clarity of the original structure and adding modern homes and shared spaces.
A public consultation is now under way, with feedback set to shape the next stage of design work ahead of a future planning submission.




Comments are closed