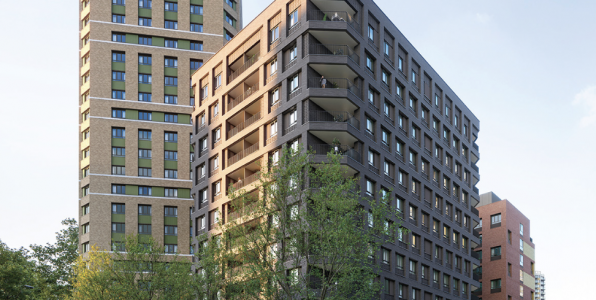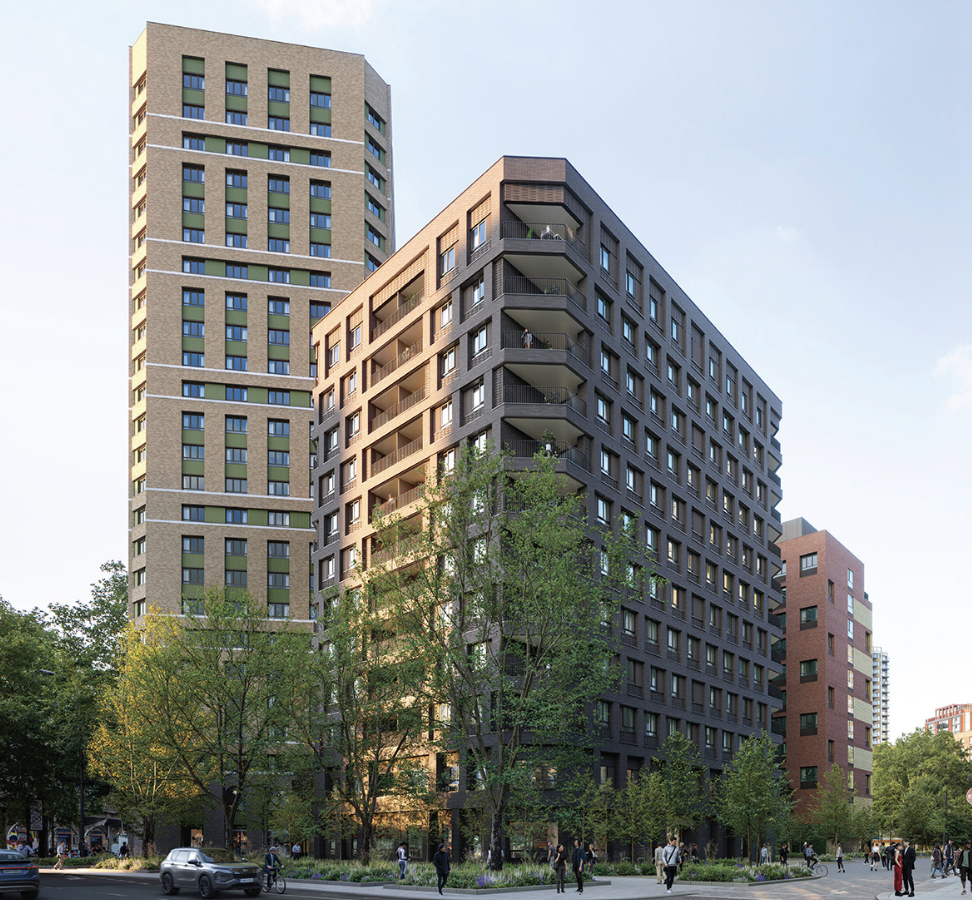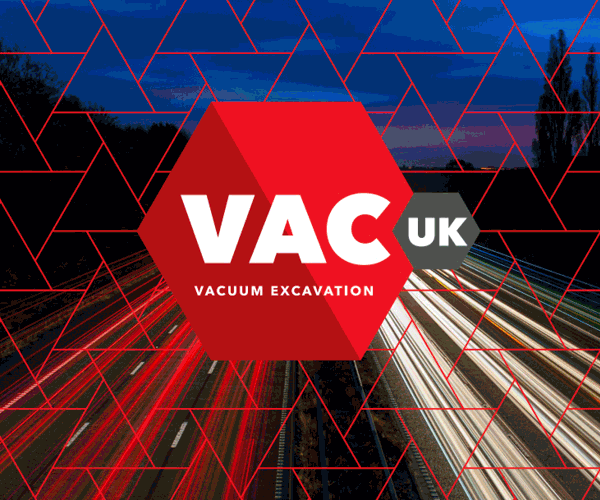Plans in for final phase of London’s Elephant Park regen

Plans in for final phase of London’s Elephant Park regen
The final piece of the Elephant Park regeneration in London’s Elephant and Castle area has gone in for planning closing out more than a decade of transformation across the 10-acre site.
Developer HUB has submitted proposals drawn up by architect AHMM to redevelop the 1.2-acre plot into a mixed-use scheme of 678 co-living homes and social rent flats, together with a new community health hub and improved public realm.
The trio of new buildings would form Elephant and Castle’s first purpose-built co-living project, rounding off a regeneration that has reshaped the area with new homes, shops and green spaces.
All affordable housing on the site will be 100% social rent, split across one-, two- and three-bed family homes. Residents will share landscaped podium gardens, rooftop terraces and a dedicated children’s play area.
The health hub will occupy the lower floors of one block, meeting long-standing demand for local healthcare facilities as the neighbourhood’s population continues to grow.
Damien Sharkey, managing director at HUB, said: “We are excited to reveal our proposed plans for this important site, which we have worked hard to ensure responds to local needs and community views while melding cohesively with the rest of Elephant Park.
“As one of the final sites to come forward in this neighbourhood, we have an opportunity to deliver essential infrastructure for this community with a new community health hub, alongside new co-living and truly affordable social rent homes.”



Comments are closed