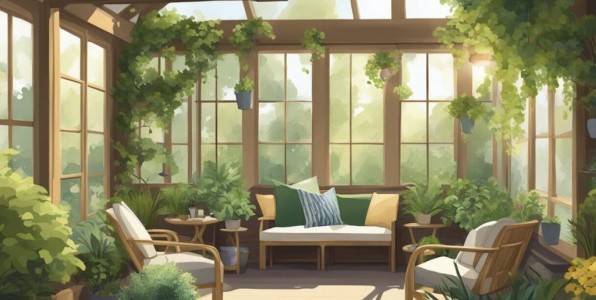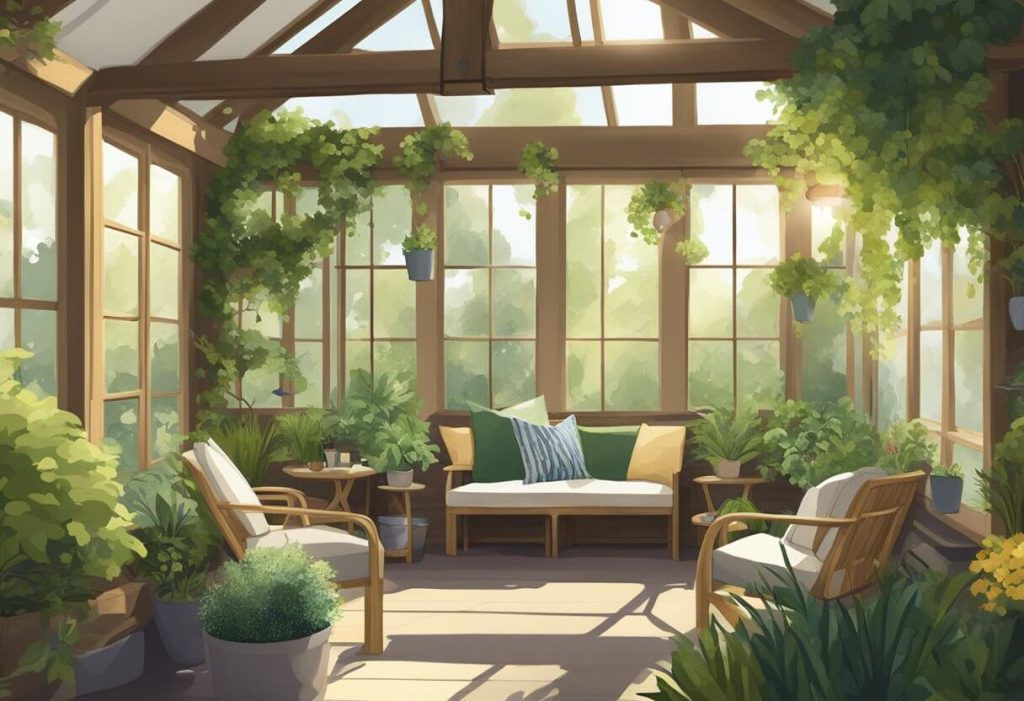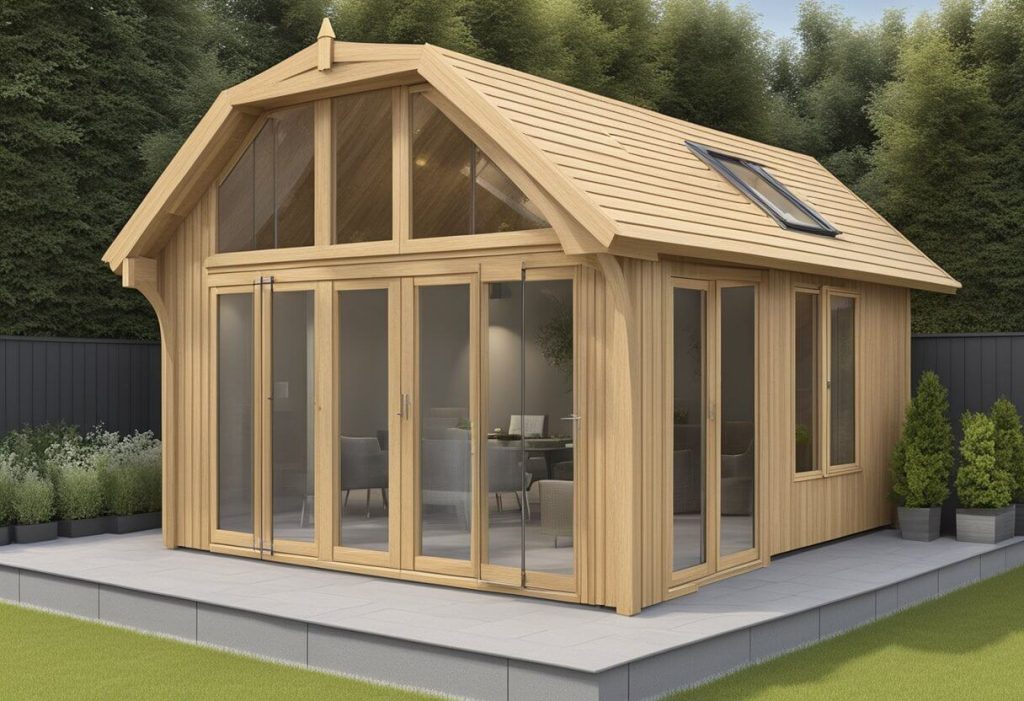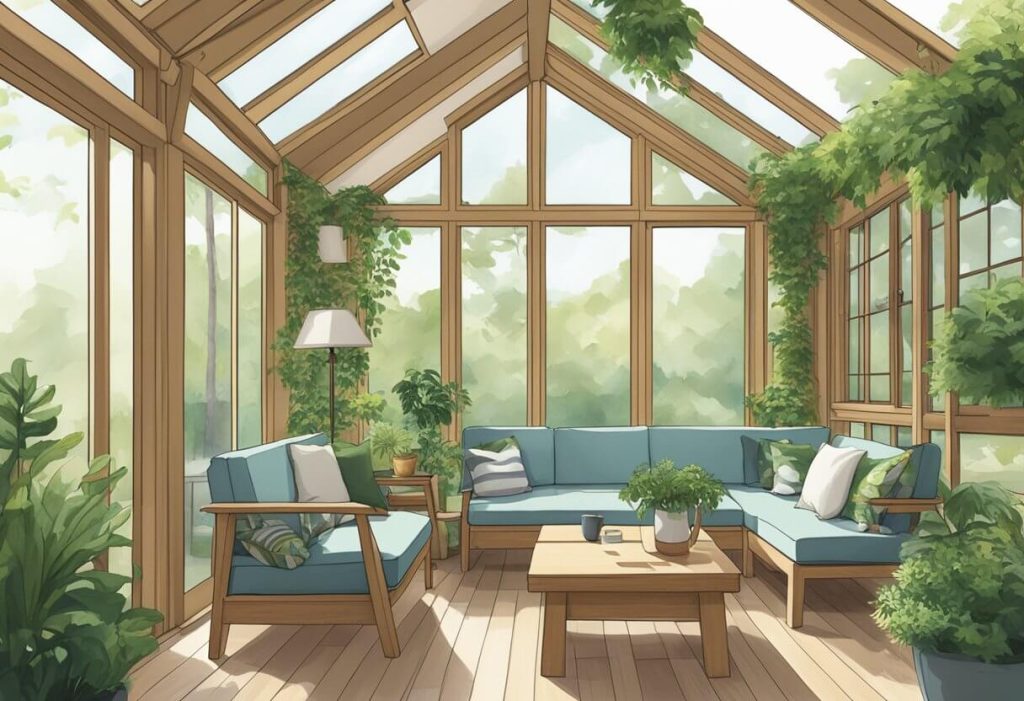Oak Frame Garden Room: Enhance Your Home with Timeless Elegance

Oak Frame Garden Room: Enhance Your Home with Timeless Elegance
The post Oak Frame Garden Room: Enhance Your Home with Timeless Elegance appeared first on UK Construction Blog.
Oak frame garden rooms have become a desirable addition to homes across the UK, blending the charm of traditional craftsmanship with modern living. These structures are typically made using sustainably sourced oak, which not only provides an attractive aesthetic but also ensures durability and longevity. An oak garden room can serve various purposes such as a home office, a recreational area, or simply an elegant space to relax and enjoy the connection with nature.

The bespoke nature of these rooms allows homeowners to tailor the design and features to their specific needs. Natural light is often a key element, achieved through thoughtfully positioned glazing that also enhances the feeling of space. Vaulted ceilings are not uncommon, contributing to the open and airy atmosphere. Insulation and high-quality materials are fundamental to ensure the garden rooms are comfortable and usable throughout the year, thereby offering a functional oak frame extension to the living space, without the need for a full traditional home extension.
Key Takeaways
- Oak garden rooms are popular for their durability and aesthetic appeal.
- Bespoke design options enable personalisation to homeowner’s preferences.
- Use of high-quality, sustainable materials ensures year-round comfort.
The Benefits of Oak Frame Garden Rooms
Oak frame garden rooms bring a harmonious blend of beauty and practicality to a home’s outdoor space, offering not just an aesthetic charm but also robust structural benefits and environmental consideration.
Aesthetic Appeal and Character
Oak garden rooms are renowned for their timeless character and can seamlessly blend with different architectural styles. Their natural grain and warm tones provide an inviting space rich in character. The use of green oak especially adds a traditional touch, often sought after for its distinctive looks and the way it ages gracefully over time, creating a natural light-filled, heritage aesthetic that matures along with the garden itself.
Durability and Structural Integrity
The strength of oak timber is well-documented, ensuring that oak framed garden rooms are built to last. They possess formidable structural integrity, capable of withstanding harsh weather conditions. Moreover, as oak timber hardens over time, it further reinforces the stability of the structure. This durability ensures that an investment in an oak garden room is one that endures through the years.
Eco-Friendly and Insulation Benefits
Oak as a material is not only durable but also sustainable, often sourced from managed woodlands. Their fully insulated walls and roofs contribute significantly to thermal efficiency, making an oak framed garden room enjoyable all year round. The right insulation options, including double-glazed panels, help maintain an ambient temperature, reflecting the commitment to sustainability and energy efficiency, adding to the eco-credentials of the construction.
By focusing on sustainably sourced materials and insulation benefits, oak frame garden rooms provide a guilt-free expansion of living space that harmonises with the environment.
Planning and Designing Your Oak Garden Room
Creating an oak garden room is a rewarding endeavour that combines aesthetics and functionality to extend living spaces. The process involves careful consideration of legal compliances, site selection, and collaborating with experts to achieve a bespoke design that meets the homeowner’s needs.
Understanding Planning Permission
Before embarking on the construction of a garden room extension, it’s imperative to understand the stipulations regarding planning permission. In many instances, such extensions are considered to be permitted development and may not require formal permission, provided they meet specific criteria related to size and placement. However, if the property is in a conservation area or is listed, additional regulations may apply. Homeowners should consult their local council’s planning department to avoid any legal issues.
Choosing the Right Location
Selecting the optimum location for a garden room extension is crucial. It should be a sheltered area within the garden to provide comfort and protection from the elements. Consideration should be given to the garden’s layout, orientation to the sun, and the existing landscape. An attached garden room may need to comply with different building regulations compared to a detached structure. Ensure the chosen location complements the overall architecture and does not impede access or views.
Custom Design and Expert Consultation
Building a bespoke oak frame garden room requires the skill of experienced architects and design experts. These professionals will help translate individual requirements into a feasible and visually appealing design. They offer valuable design consultation services, guiding homeowners through material selection, stylistic choices, and ensuring the design abides by building regulations. Engaging with experts early in the planning process is advantageous, as it enhances the prospects of achieving a custom-built oak garden room tailored to the unique specifications of the property.
Construction Elements of Oak Garden Rooms
Constructing an oak frame garden room involves meticulous planning and selection of materials, ensuring both aesthetic appeal and structural integrity. From the type of oak used to the finishing glazing options, each component plays a pivotal role in the final construction.
Foundations and Flooring
The foundations of oak garden rooms are critical for ensuring longevity and stability. Concrete and stone are commonly used materials that provide a solid base. Flooring options vary, but European oak is popular for its durability and rich appearance. It can be treated to offer better resistance to the elements, maintaining the integrity of the green oak structure above.
Roof Styles and Materials
Oak garden rooms can feature various roof styles, from simple pitched to more complex designs like vaulted ceilings. The roof materials may include tiles, slates, or shingles, chosen to complement the existing property and the garden room’s design. Boarding under the roofing material is typically in oak to match the frame, ensuring a cohesive aesthetic throughout.
Wall Construction and Glazing Options
The walls of an oak frame garden room usually combine solid oak with other materials. Glazing plays a significant role, often with choices between direct glazing or framing methods. A popular feature is the glazed gable, which allows natural light to flood the interior. Advanced glazing options include double or triple glazed panels that offer better insulation while showcasing the beauty of the oak frame.
Additional Features and Customisations
When considering an oak frame garden room, one has the liberty to enhance its appeal and functionality through an array of additional features and customisations. These personal touches not only ensure that the garden room complements the existing architecture of one’s home but also maximise comfort and aesthetic cohesion.
Integrating with Existing Structures
To achieve a seamless integration with existing structures, such as orangeries, conservatories, or an attached garage, precise design and planning are paramount. The oak frame should match the architectural details and proportions of the home, ensuring that the garden room feels like a natural extension rather than an afterthought. Employing natural light as a design feature can create a stunning addition to a home, harmonising with sun rooms and blending indoor and outdoor spaces.
Doors, Windows, and Natural Lighting
Doors and windows serve as key elements in defining the character of a garden room. Full-height glazing maximises natural light and provides uninterrupted views of the garden. Options such as bi-folding or sliding doors facilitate easy access and promote a sense of openness. Utilising toughened and double-glazed panels not only improves insulation but also enhances the quietude and security of a home office or relaxation area.
Interior Design and Finishing Touches
Interior design customisations transform an oak frame garden room into a personalised retreat. Elements such as exposed oak beams can create a rustic charm, while modern finishes can provide a more contemporary feel. Choosing the right inspiration for the interior design ensures that the room reflects one’s taste. Finishing touches, from lighting to soft furnishings, contribute to the overall ambience, making the garden room a stunning addition to any home.
Regulatory Compliance and Quality Certification

When constructing an oak frame garden room, compliance with UK building regulations is crucial. Planning permission may be required if specific criteria are exceeded; for example, the structure’s size and proximity to property boundaries can impact the need for permission. It’s always prudent to consult local planning authorities before commencing construction.
For building regulations, several guidelines must be considered:
- Structures under 15 square metres generally do not require regulation compliance if they are not used for sleeping.
- Buildings between 15 and 30 square metres may be exempt provided they are at least 1 metre from any boundary and made from substantially non-combustible materials.
Building with quality-certified materials can greatly influence the success and longevity of a garden room project. Ensuring that oak used in the construction is Q-Mark certified signifies that it meets high standards for sustainability and performance. This certification encompasses rigorous quality control processes and compliance with technical specifications.
Adherence to regulations and certifications not only satisfies legal requirements but also provides assurance of the structure’s safety and durability. Firms such as Oakwrights and other members of the structural timber industry offer services that exceed these regulations, illustrating their commitment to excellence.
In summary, meticulous planning and selection of certified materials are pivotal in the construction of oak frame garden rooms to ensure they meet UK regulatory requirements and uphold quality standards.
Cost and Investment Considerations
When considering the addition of an oak frame garden room to one’s property, various financial aspects come into play. The initial cost is highly dependent on size, design, and specifications. Prices for bespoke oak framed garden rooms can range typically from £5,000 to £30,000. Bespoke garden room costs are determined by individual designs and upfront quotes provided by the supplier.
For more substantial constructions like oak frame conservatories, the price can escalate due to the increased quantity of materials and labour. A realistic cost for a 20m^2 oak frame conservatory might be in the region of £2,500 per square metre, exclusive of VAT. Oak Conservatories provide a detailed guide that includes key considerations affecting the overall expenditure.
In the UK, it is crucial to remember that costs are generally quoted exclusive of VAT. The rate of VAT, currently at 20%, must be added to the budget for a complete financial picture.
In terms of investment, a high-quality oak frame garden room can enhance property value. An investment in a green-oak structure often provides greater returns compared to conventional builds, with the added aesthetic and functional appeal contributing to the property’s marketability. What an oak frame costs elaborates further on long-term financial benefits.
When evaluating the cost-effectiveness of a garden room, it is advisable to consider not just the initial outlay but also the potential energy efficiency benefits and how the structure fits within the existing property dynamics. A well-designed garden room can lead to significant energy savings, thereby reducing long-term expenses.
Conclusion: Maximising Your Garden Room’s Potential

A garden room is more than a stylish addition to one’s home; it serves as a versatile living space that can be enjoyed year-round. To maximise this space’s potential, certain considerations are key.
Firstly, ensuring that the garden room is equipped with adequate insulation is vital for comfort and energy efficiency. Both the floors and roofs must be insulated to maintain a pleasant temperature throughout the seasons.
Next, one should consider the glass technology used in their garden room. To create a space that’s usable across various climates, opting for double-glazed, solar-controlled glass will help regulate indoor temperatures effectively.
For a garden room to truly adapt to one’s lifestyle, versatility in design is crucial. Whether the intention is to create a peaceful retreat or a productive home office, furniture and layout should reflect the intended use. Multi-functional pieces can accommodate a range of activities, further enhancing the living space’s utility.
Furthermore, integrating the garden room with the existing landscape encourages continuous connection with nature while also expanding the property’s functional area.
Lastly, maintaining the garden room is essential for longevity. Regularly checking for any necessary maintenance will ensure the space remains pristine and inviting for years to come.
In integrating these elements, homeowners can transform their oak-framed garden room into a dynamic, energy-efficient, and comfortable extension of their living space, ripe for year-round use.
Frequently Asked Questions
In this section, we’ll address common queries regarding oak-framed garden rooms, such as costs, construction, lifespan, legal requirements, and specific considerations for attaching these structures to existing properties.
What is the price range for a bespoke oak-framed garden room?
The cost for a bespoke oak-framed garden room in the UK varies greatly depending on size, design, and specific requirements but generally starts from around £20,000 and can go up to £100,000 or more for larger and more complex designs.
Are there any prefabricated oak frame garden room kits available in the UK?
Yes, there are prefabricated oak frame garden room kits available for those who prefer a quicker and potentially more affordable option. These kits are often customizable to a certain degree and can be a practical alternative to a completely bespoke design.
What are the costs associated with constructing an oak-framed conservatory?
Constructing an oak-framed conservatory involves several costs including materials, labour, foundations, glazing, and interior finishes. Prices will generally be higher than standard conservatories due to the premium nature of oak and intricate craftsmanship involved.
Can you provide guidance on the lifespan of an oak-framed structure?
An oak-framed structure, when correctly designed and constructed using traditional techniques, can last for several centuries. Regular maintenance is essential to preserve the wood and prolong the lifespan of the oak-framed building.
What does the 2.5 metre rule entail when building garden rooms?
The 2.5 metre rule refers to planning permissions in the UK, stating that garden rooms with a maximum eaves height of 2.5 metres can often be constructed without the need for planning permission, subject to certain conditions and limitations.
What are the considerations for attaching an oak garden room to an existing property?
When attaching an oak garden room to an existing property, one must consider the structural implications, how the new extension will complement the existing architecture, potential planning permissions, and the integration of services such as electricity and heating. It is crucial to consult with professionals to ensure seamless and safe integration with the main property.
Comments are closed