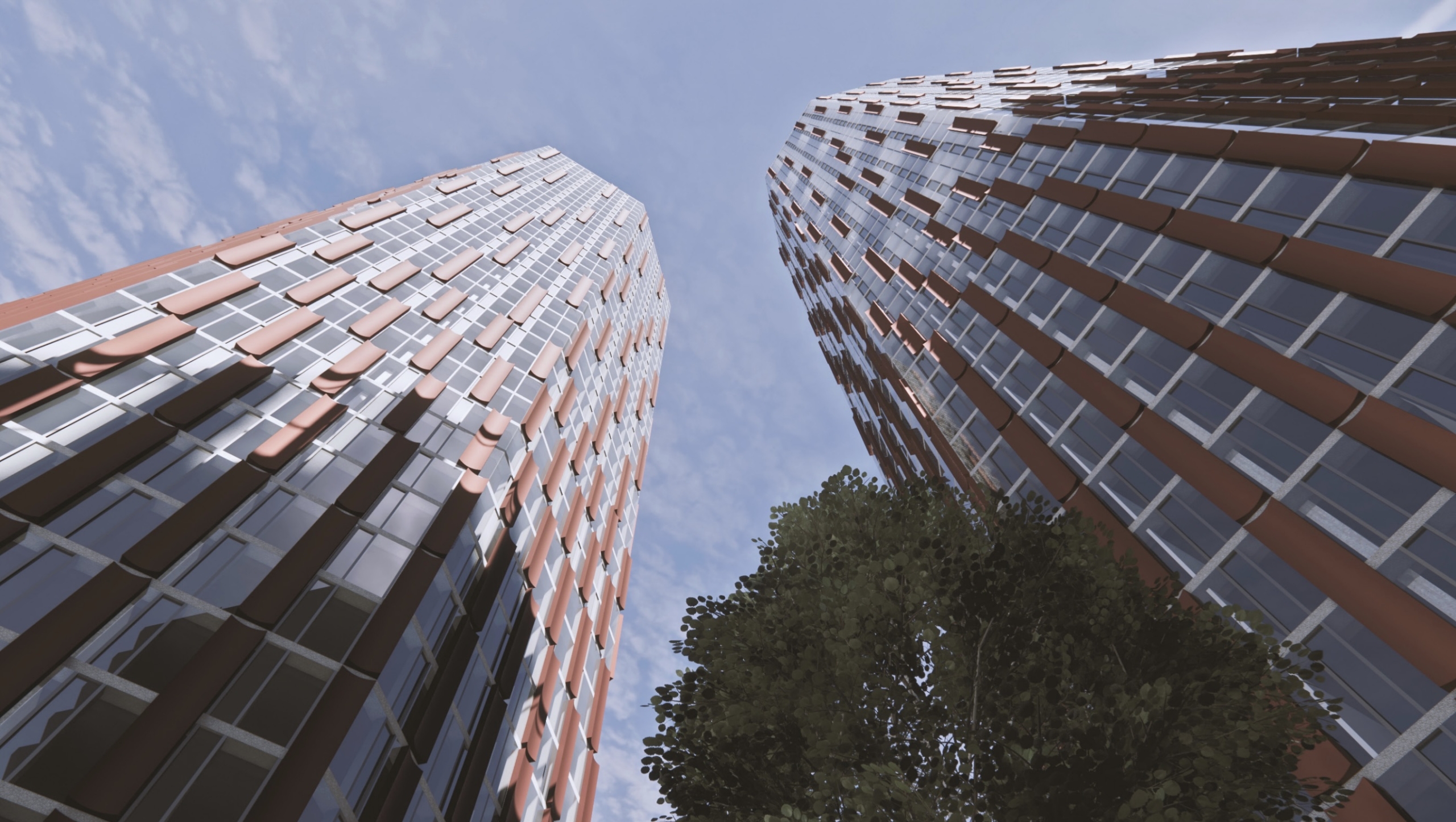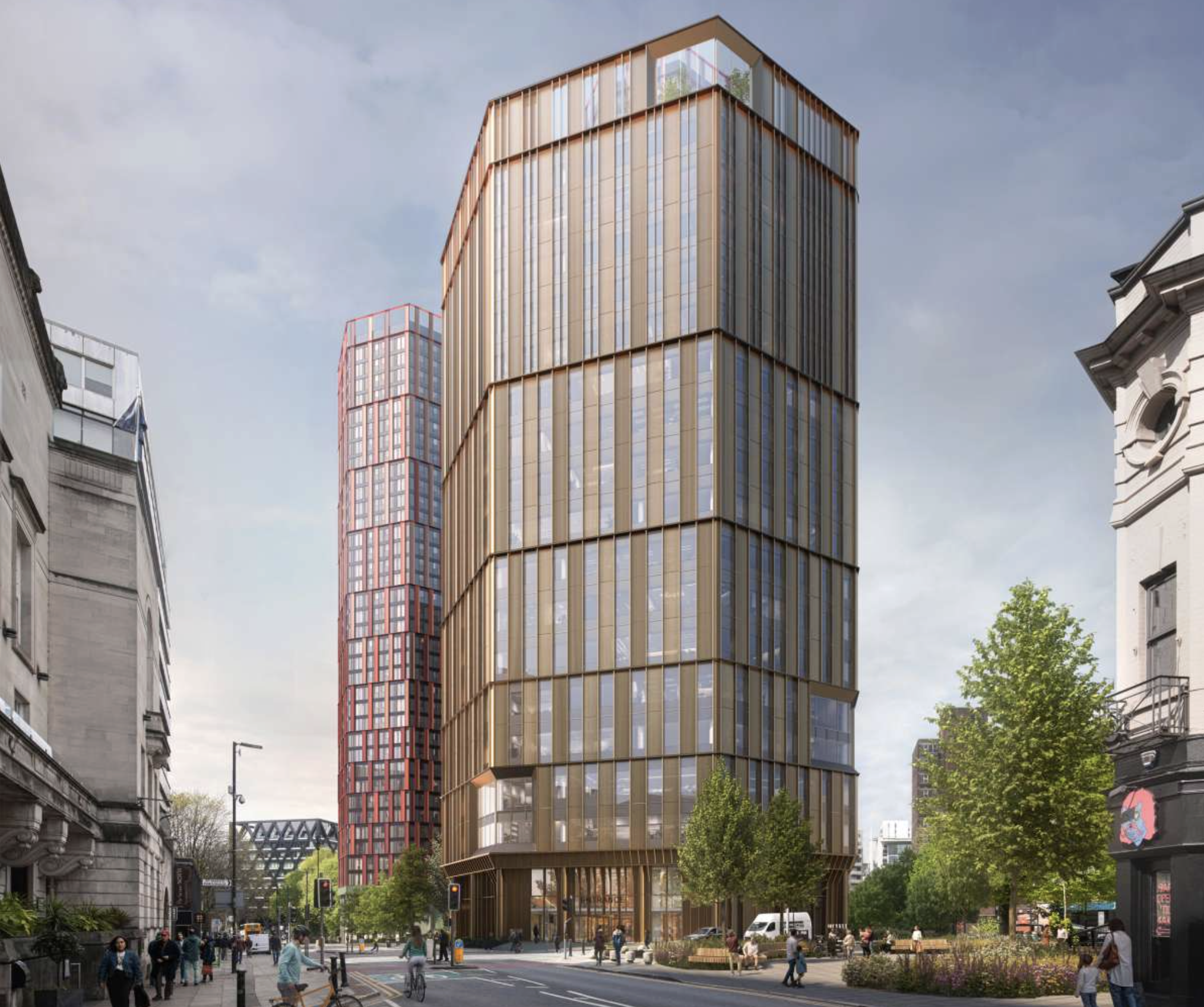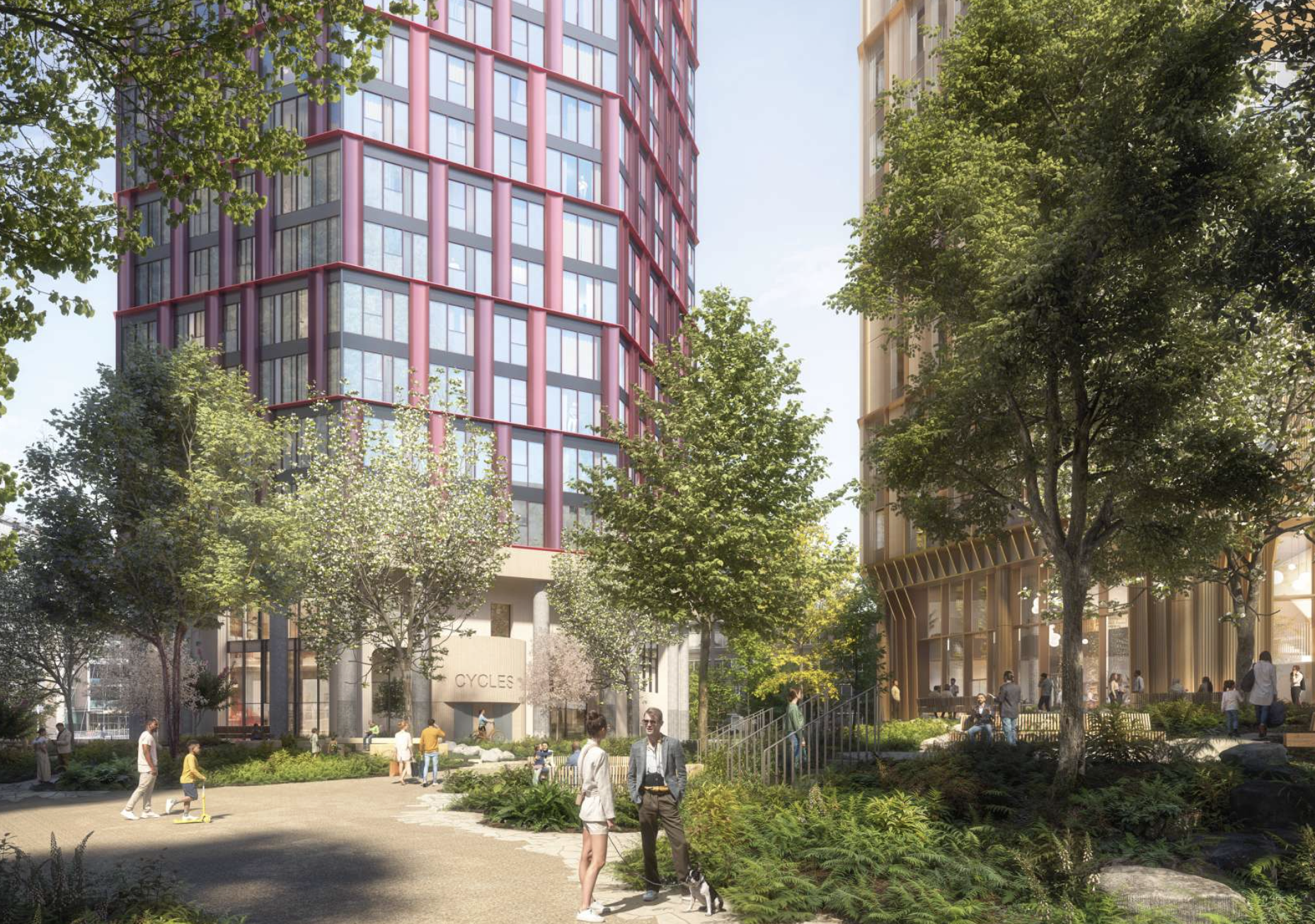Manchester landmark towers approved

Manchester landmark towers approved
Developer Oval Real Estate has secured planning approval for its landmark Albert Bridge House skyscraper scheme in central Manchester.
The revised plans replace a previously approved 2023 design with a three-building cluster featuring two octagonal residential towers rising to 49 and 37 storeys, and an 18-storey commercial block.
The site, located beside the historic Albert Bridge over the River Irwell, is currently occupied by surface car parks and the outdated 18-storey office block that gave the scheme its name.
The trio of blocks are expected to cost around £350m to build with the office element expected to be just over £100m.
Architect Studio Egret West reworked the project to respond to changing economic conditions, shifting focus from offices to homes.
The updated layout delivers 800 flats double the numbe in the original plan with dual-aspect designs offering better light, ventilation and panoramic city views.
The now scaled-down office building has been designed to meet Net Zero Carbon standards, with a thermally dynamic façade and smart climate systems, aligning with Manchester’s 2038 carbon-neutral target.
More than 5,700 sq m of new public realm will open up new walking and cycling routes linking Parsonage Gardens to the River Irwell, centred around an “Urban Arboretum” with retained mature trees and new planting.
The project team for the scheme features cost consultant Gardiner & Theobald, structural engineer AKTII and M&E consultant, Hoare Lea.







Comments are closed