How Preston bus station was saved from the brink of destruction
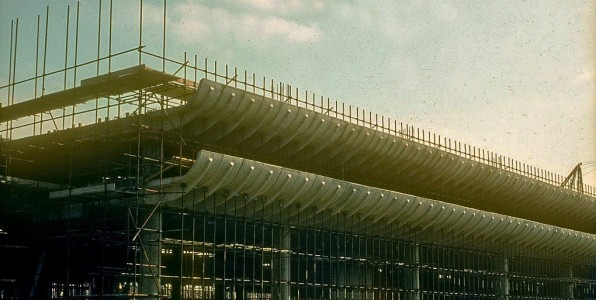
How Preston bus station was saved from the brink of destruction
The story behind a Brutalist restoration, re-engineering where it matters and lemony concrete
You wouldn’t normally use beautiful in the same sentence as concrete – but there are exceptions.
A group of brutalist architecture enthusiasts who believe that there is beauty in concrete fought for the survival of a landmark building in Lancashire. And thanks to them, not only was the Preston bus station saved – it’s now protected by law so it will stand for generations to come.
Read on to find out how this 1960s brutalist building was spared from the bulldozers.
A Brief History
Preston bus station was designed by the Preston based architects Keith Ingham and Charles Wilson, from the British Design Partnership. Construction of the bus station was completed in October 1969, by Ove Arup and Partners, and was the largest bus station in Europe.
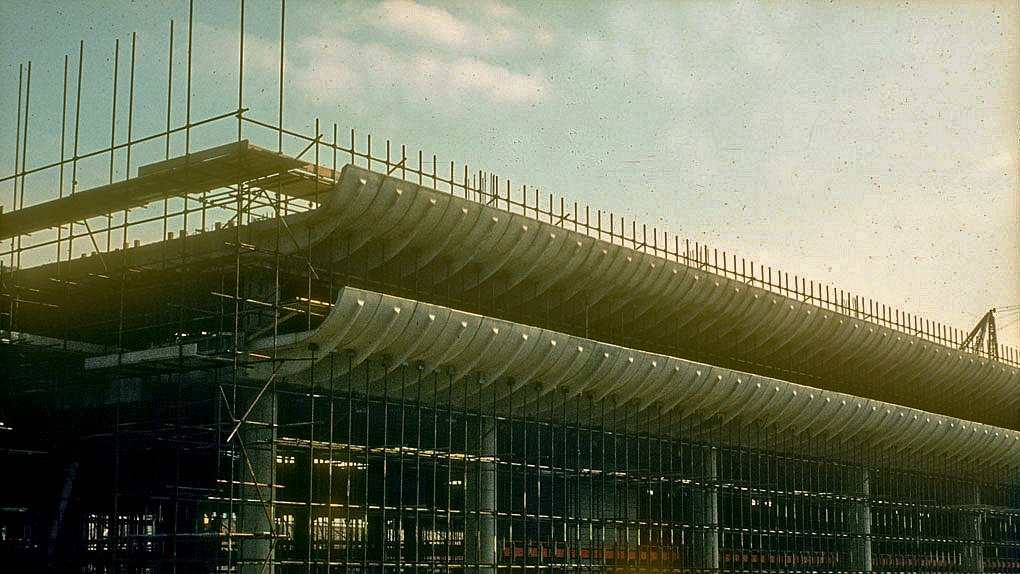
Keith Ingham wanted to create sweeping upturned curves on one elevation of the building, using precast concrete, to give a feeling of flight and aviation.
Ingham said his design aim was – “to give ordinary people something of the luxury of air travel“. Something which in the 1960s was expensive and still in its infancy.
To make his futuristic design a reality, the engineers would need to use state-of-the-art technology and manufacturing techniques.
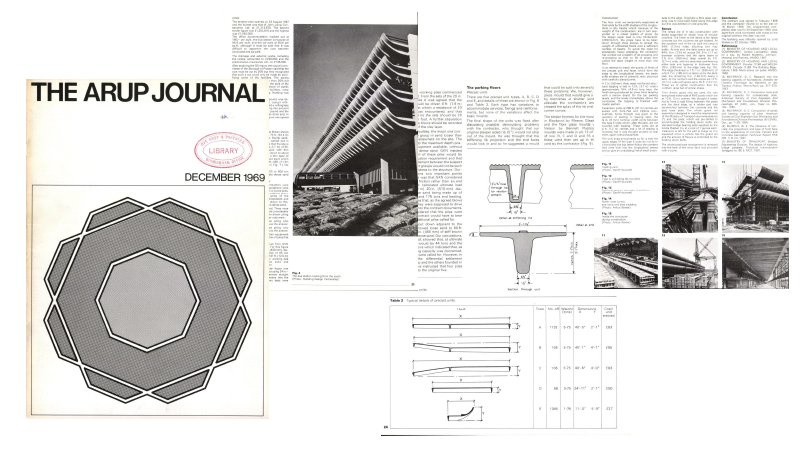
You can download the ARUP Journal 1969 – Issue 4 which includes original design drawings.
The Decline Of An Icon
Preston Council had been the original owners of the bus terminal for over forty years, but due to high running costs, the council struggled to maintain and run the building.
In 2005 a £700 million city redevelopment project – Preston Tithebarn was planned to go ahead. The area included the bus station and car, which would have to be demolished to make way for the new development.
The new development faced fierce opposition, and the project was abandoned in 2011.
A Grade II Listed Lifeline
In 2013 English Heritage granted Grade II listing status to the Preston central bus station & car park. The associated protections that come with the listing meant the future of the building was secured.
Historic England had the following to say about the building and its reasons for designation:
External design interest: the curved concrete front to the car park decks are major architectural features of the design and focus attention on the building’s great length whilst creating an elegant light and dark horizontal banding effect along the entire main east and west elevations.
Architectural innovation: the building displays an unusual blend of New Brutalist architecture (influenced by late Le Corbusier) that is mellowed by an inspired application of upturned curves to the main elevations, sweeping car park ramps and the curved ends of the former taxi rank.
Structural interest: by using techniques such as GRP pre-cast moulding it was possible to create a design which both serves the function of the building as well as contributing to its aesthetic power.
Integrated Design: it represents an important stage in the evolution of integrated design in England pioneered by Building Design Partnership with architecture, interior design, engineering, quantity surveying, landscaping, graphic and typographic design working to a common goal.
Fittings of note: the fitting out of the building as specified by BDP survives well with original features such as floor finishes, signage and barriers making an important contribution to its aesthetic impact.
(You’ll find the full list entry on the Historic England website.)
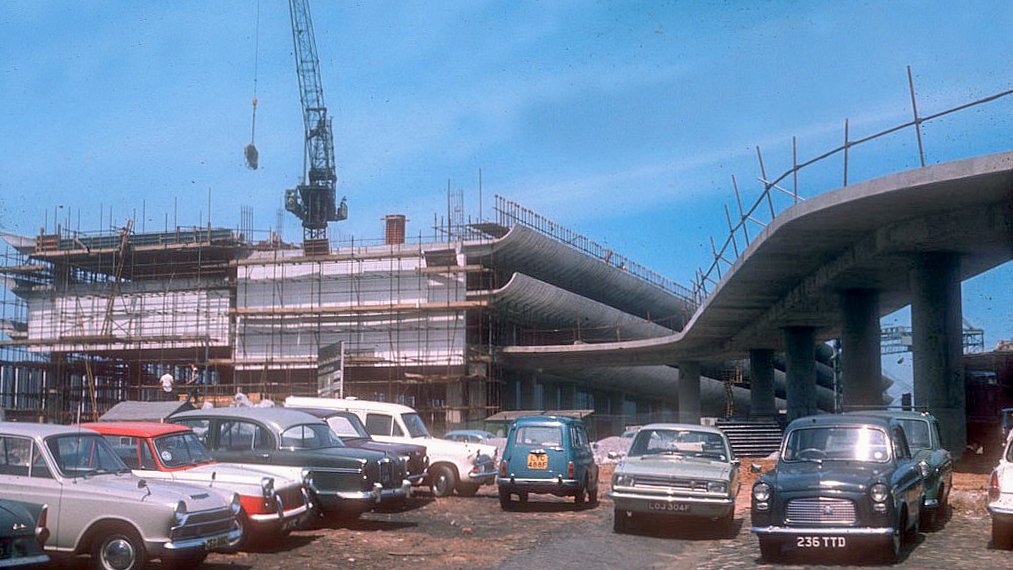
The building was saved from demolition but still needed huge investment to repair and restore it, something that Preston council was not able to do. So, in 2014 the building was sold to Lancashire County Council for £1.
Designed For Future Generations
An international competition was launched by RIBA in 2015 for architects to submit ideas to remodel and modernise the structure. The idea of holding a competition was to save money rather than selecting architects and commissioning plans.
John Puttick Associates won the competition – despite only being founded the previous year! Their passion and love for brutalist architecture and appreciation of the character and significance of this building shone through. The new design was approved work on the £23million renovations started soon after.
They used the same materials throughout the renovation project such as iroko wood for benches and handrails, and precast concrete for new barriers and bus bays. The result is a beautifully updated, simplified and functional hub for the community to enjoy for years to come.
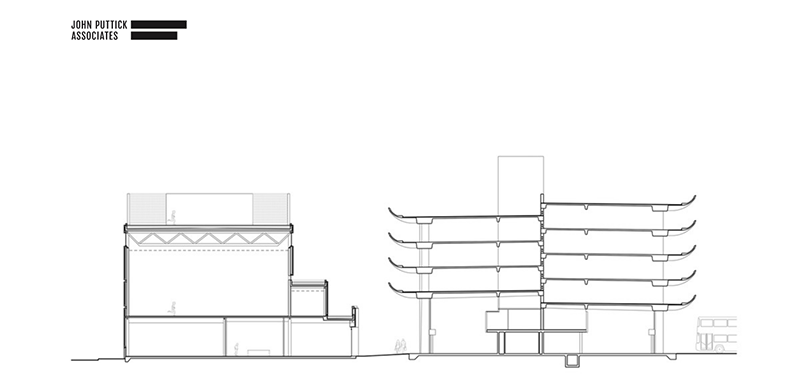
You’ll find more design drawings on the John Puttick website.
A Fairy-tail Ending
The Preston bus station re-opened to the public in 2018, and the BBC and Observer selected it as one of the architectural highlights of the year.
The project won National and Regional RIBA awards:
- RIBA North West Award 2019
- RIBA North West Conservation Award 2019
- RIBA North West Client of the Year 2019
- RIBA National Award 2019
And was long-listed for the 2019 Stirling Prize.
As fans of brutalist architecture, it was exciting to be a part of this project, and it’s great to see the building restored to its former glory.
Installation of the new barriers was not without challenges – carrying out the construction and keeping the bus terminal operational. You can read more about our barrier install on the Preston bus station projects page.
Comments are closed