Green light for 1,600-home Oldham town centre overhaul
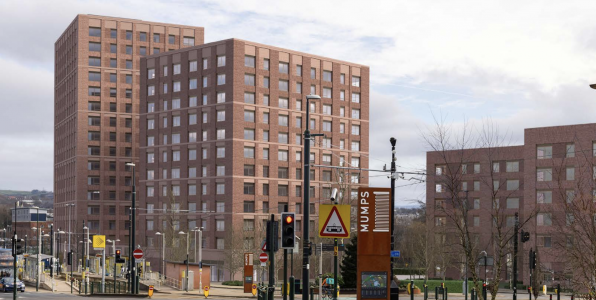
Green light for 1,600-home Oldham town centre overhaul
Muse and Oldham Council have secured planning for all six sites in their £450m town centre regeneration plan, paving the way for over 1,600 homes to be built in the next 15 years.
The transformation forms part of the Oldham Town Living masterplan, aiming to bring underused plots back into use while delivering hundreds of affordable, energy-efficient homes.
Construction will kick off this autumn at Prince’s Gate, where 330 flats are planned across three towers of 16, 12 and 6 storeys. Site investigations are complete, with works also expected to start later this year at the former Magistrates’ Court.
Together, the Civic Centre, former Magistrates’ Court and former Leisure Centre sites could deliver around 1,200 new homes and carry a combined development value of £150m-£200m.
Oldham Town Living regeneration plan
Six key sites – Prince’s Gate, the former Magistrate’s Court, the former Manchester Chambers, the former Leisure Centre, the Civic Centre, and Civic Tower – and form a major milestone in the wider Oldham Town Living regeneration programme.
Oldham Town Centre plan in detail
Prince’s Gate – Detailed planning. Construction of 330 flats across three buildings of 16, 12 and 6 storeys. Site car park between Price Street and Oldham Way
Former Leisure Centre – Outline planning for residential-led, mixed-use development of up to 231 homes across two buildings of 9 and 7 floors. Site car park bounded by St Marys Way and Rock Street
Civic Centre and Queen Elizabeth Hall
– Hybrid planning application for around 780 flats
– Permission for demolition of existing buildings.
– Full planning permission for residential development (Block A) .
– Outline planning permission for development of a mix of uses, flats and commercial space
Civic Tower – Full planning application for the change of use of the Civic Tower from office to hotel
Former Magistrates’ Court – Outline planning application for 8 and 11 blocks containing 220 flats
Manchester Chambers – Outline planning application for partial demolition of existing buildings, and new commercial space
The overall programme will unlock nearly 10 hectares of land for redevelopment, helping reshape the town centre over the next decade and a half.
Alex Vogel, senior development manager at Muse, said: “This is a huge moment for Oldham and a proud one for the whole team at Muse. We’ve worked closely with Oldham Council, local stakeholders and the community to shape proposals that deliver lasting value – not just new homes, but new energy for the town centre.”
The professional team includes HawkinsBrown (architect), Civic Engineers (structural and civil), Ridge & Partners (project manager), Arcadis (cost consultant), and Max Fordham (MEP engineer).
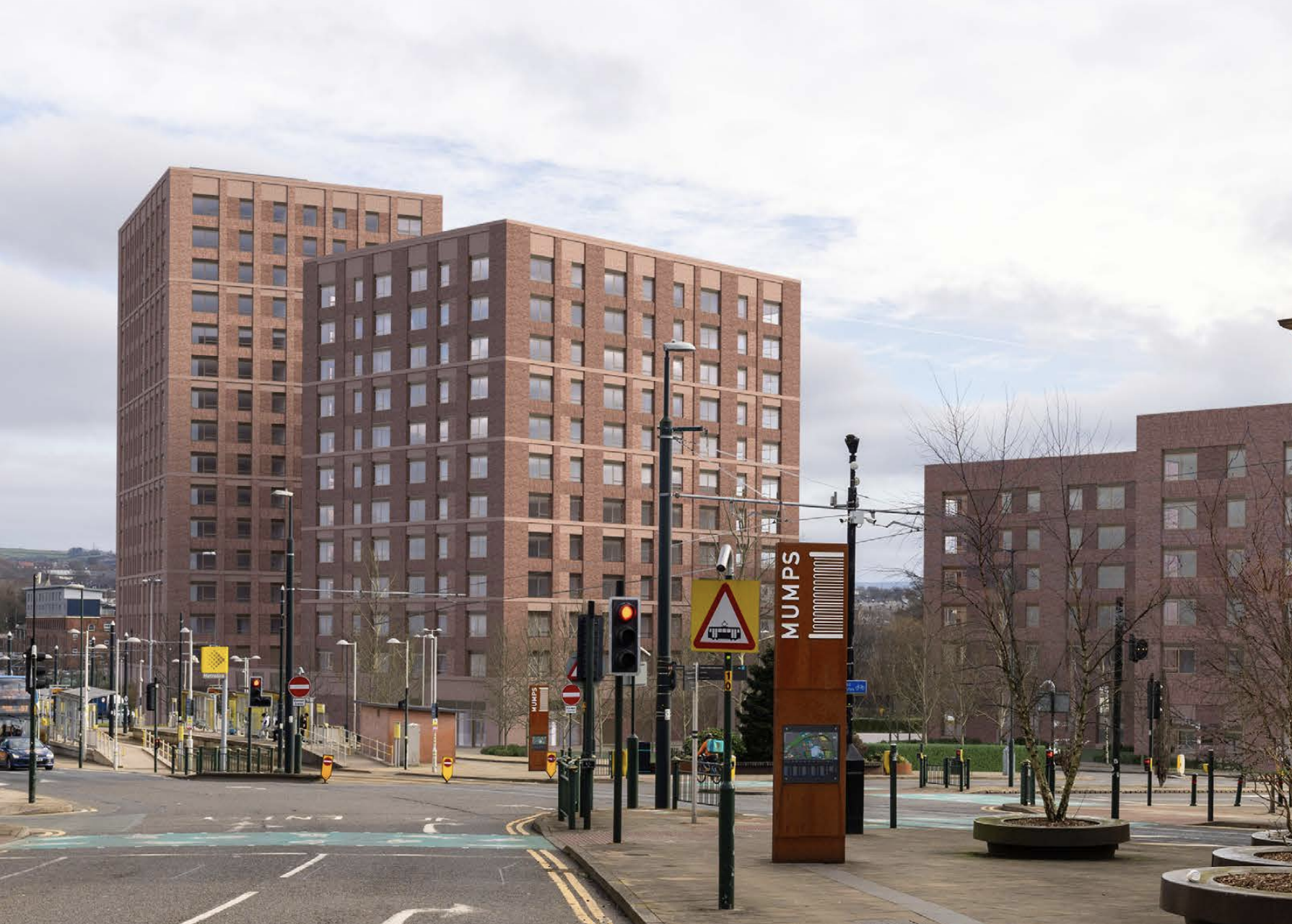
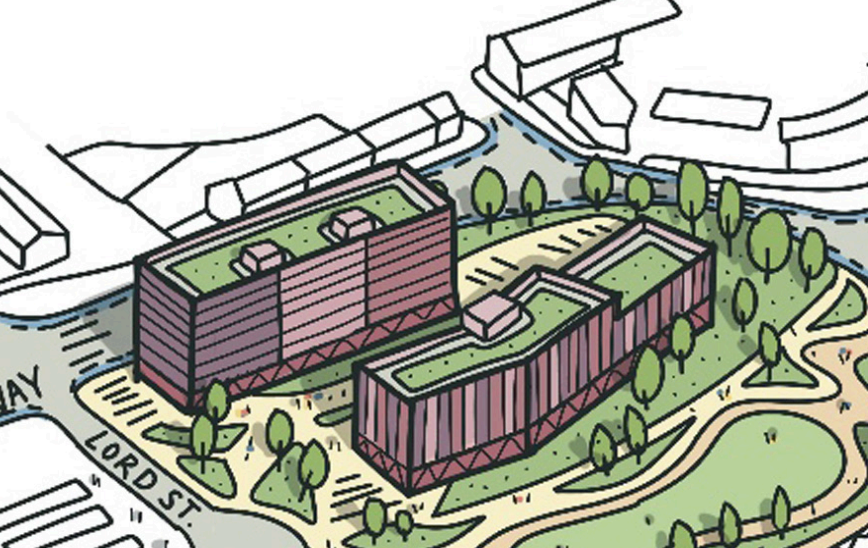
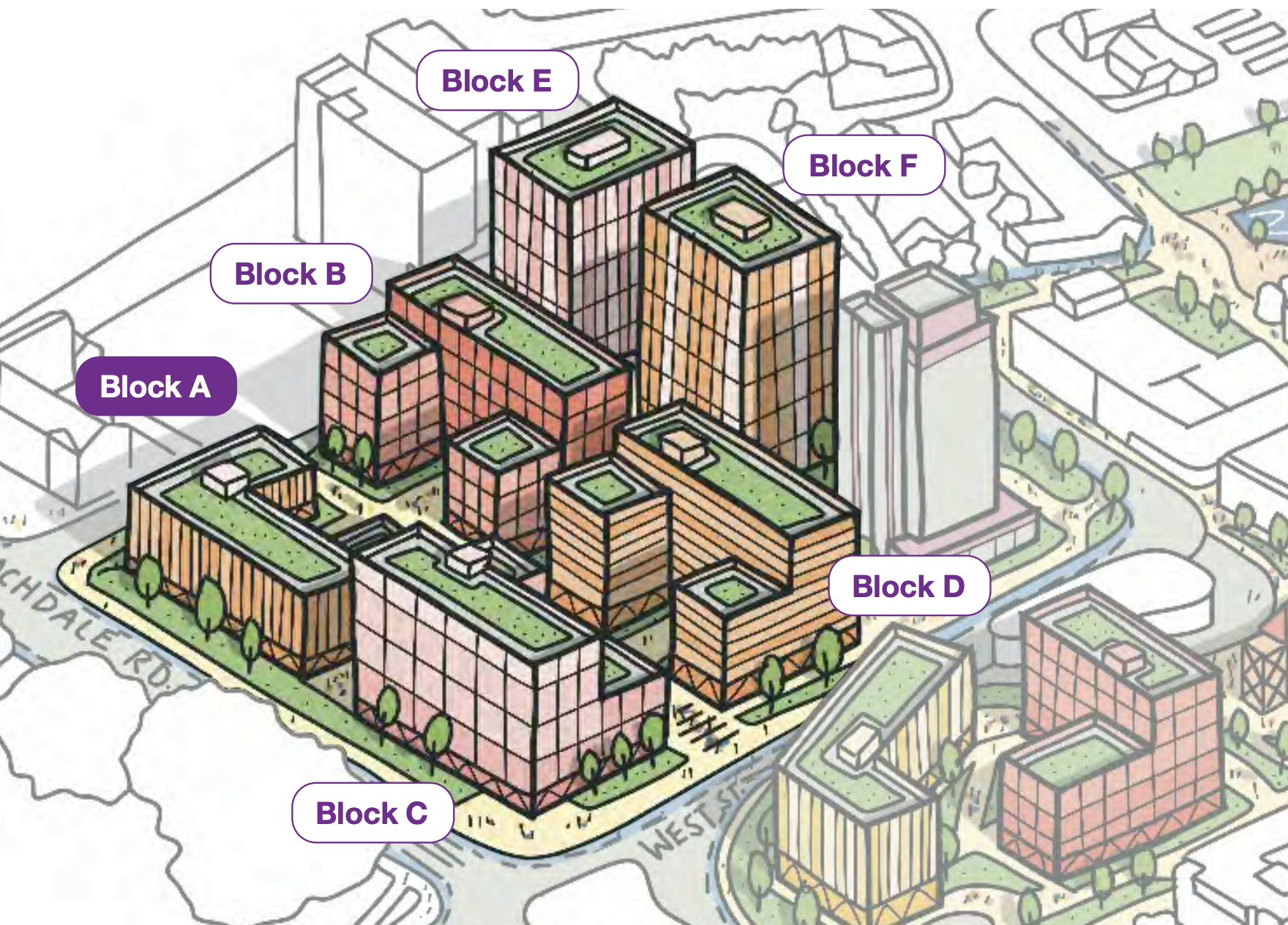
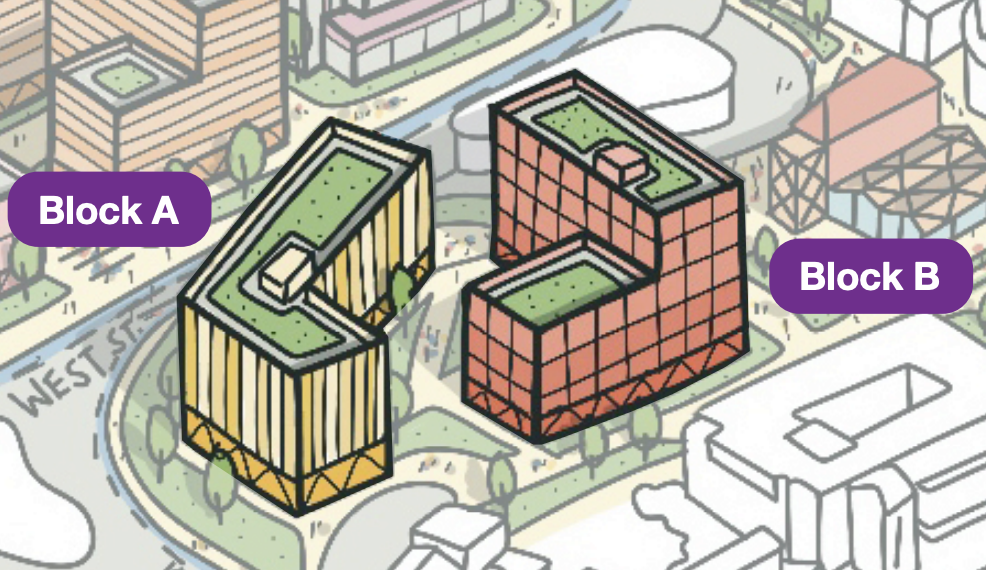
Comments are closed