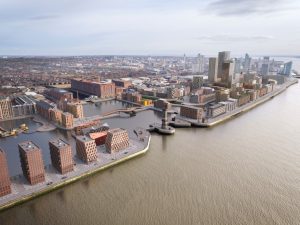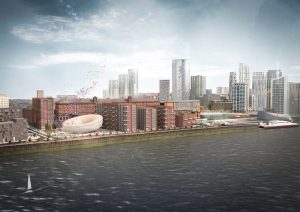FIRST LOOK AT LIVERPOOL WATERS’ VISION FOR THE FUTURE

FIRST LOOK AT LIVERPOOL WATERS’ VISION FOR THE FUTURE
Incredible new visuals for the £5 billion Liverpool Waters project, which will transform Liverpool’s Waterfront, have been released to show how the 60-hectare development will look once completed.
The new CGI’s bring to life Liverpool Waters’ vision to completely restore the city’s northern docks, regenerating the 2 million sqm site to create a world-class, mixed-use waterfront quarter in Liverpool.
 Within this vision are five unique and dynamic neighbourhoods, running from the edge of the already established Princes Dock, nearly 2km north along the waterfront until it reaches Bramley Moore Dock, the proposed site for the new Everton football stadium.
Within this vision are five unique and dynamic neighbourhoods, running from the edge of the already established Princes Dock, nearly 2km north along the waterfront until it reaches Bramley Moore Dock, the proposed site for the new Everton football stadium.
As well as aerial views of the entire project, the CGI’s also offer a glimpse of some of Central Dock’s most impressive features, including Clarence Square, Central Park and a new cultural hub. The 185,860 sqm neighbourhood will also be home to family housing with private gardens as well as residential and office buildings that will offer views of Central Park and the River Mersey.
These CGI’s have been created to accompany a refreshed masterplan for the project which encompasses all five unique neighbourhoods. The masterplan has been updated to maximise the project’s potential and ensure it is future-proofed for generations to come.
One of the biggest changes in the plan is the relocation of Central Park, with the intention to move it closer to the River Mersey. Covering almost two hectares, Central Park will be one of the many jewels in Liverpool Waters’ crown and will perfectly encapsulate the distinctive mix of culture and community to be found at the Central Dock neighbourhood.
 Other changes in the plan include a re-imagined Clarence Square at Central Dock, which is set to be one of the most distinctive and interesting public spaces on Liverpool’s waterfront. The masterplan also showcases many changes to the layout of various pedestrian areas to prioritise pedestrians and cyclists and ensure that views of the River Mersey are maximised and highlighted where possible.
Other changes in the plan include a re-imagined Clarence Square at Central Dock, which is set to be one of the most distinctive and interesting public spaces on Liverpool’s waterfront. The masterplan also showcases many changes to the layout of various pedestrian areas to prioritise pedestrians and cyclists and ensure that views of the River Mersey are maximised and highlighted where possible.
Managed by Peel Land and Property (Ports) Limited, this year Liverpool Waters has already moved forward with a number of developments including breaking ground on the sixteen-storey residential tower Plaza 1821, which when finished will house 105 one and two bedroom apartments as well as offering commercial space on the ground floor.
Darran Lawless, development director at Liverpool Waters, said:
“This really is a landmark time for the Liverpool Waters project. Following a decade of meticulous planning, we are now firmly in the delivery phase of this project, and I am excited to see these plans take shape. The aim of the Liverpool Waters project is an ambitious one, but one that will expand the city centre as well as creating jobs and bringing economic benefits to not only North Liverpool, but the region as a whole.”
Ian Pollitt, assistant project director at Liverpool Waters, said:
“For over 10 years we have developed this project from an initial idea into the biggest single regeneration project in the history of Liverpool and one of the biggest of its kind anywhere in the world. It’s the comprehensive re-imagining and subsequent restoration of this derelict dockland which will reinstate the area back to its former glory. With these new CGI’s and our updated masterplan, we are demonstrating that Liverpool Waters will truly be a waterfront to the world.”
To learn more about the Liverpool Waters Development project led by Peel Land and Property (Ports) Limited, please visit http://www.liverpoolwaters.co.uk.
Comments are closed