Exploring the Benefits of Reinforced Autoclaved Aerated Concrete (RAAC)
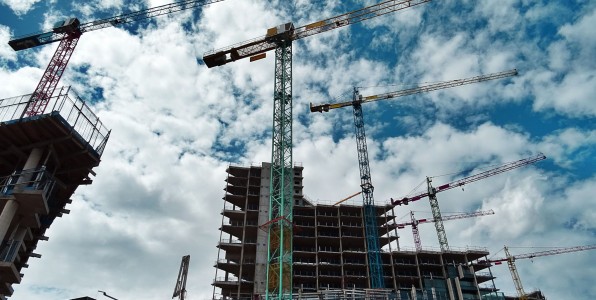
Exploring the Benefits of Reinforced Autoclaved Aerated Concrete (RAAC)
The post Exploring the Benefits of Reinforced Autoclaved Aerated Concrete (RAAC) appeared first on UK Construction Blog.
Do you know that reinforced autoclaved aerated concrete (RAAC) has played a significant role in public building construction over the past decades? Discover the benefits, history, safety, and real-life examples that make RAAC an important topic to understand in the world of construction. Get ready to dive into the fascinating realm of lightweight yet strong building materials that have impacted the way public buildings were built.
Key Takeaways
- RAAC offers lightweight form and potential applications in construction projects, but must be monitored for structural performance.
- Government initiatives provide safety alerts, guidance and funding to ensure RAAC buildings’ safety compliance.
- Case studies demonstrate the versatility of RAAC with successful refurbishment & reconstruction projects leading to improved safety & innovative design solutions.
Understanding Reinforced Autoclaved Aerated Concrete (RAAC)
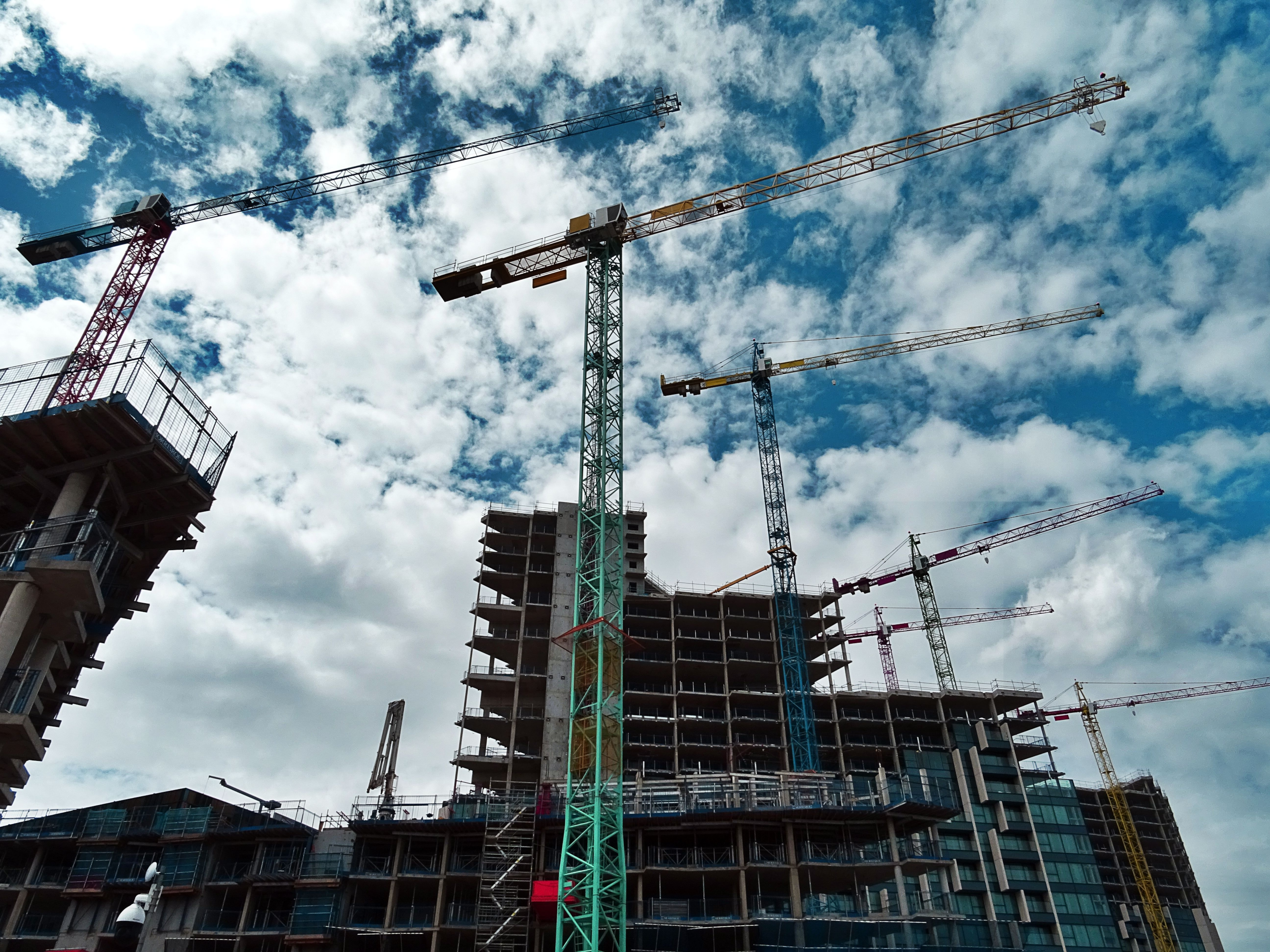
Reinforced Autoclaved Aerated Concrete (RAAC) is a lightweight alternative to traditional concrete that gained popularity in public buildings from the 1960s to the 1990s. It is a unique building material composed of cement, lime, sand, water, and aluminium powder, offering distinctive properties like fire resistance, thermal insulation, and easy installation.
A deeper comprehension of its composition, form, and structural performance can shed light on its widespread use in public buildings.
Composition and Properties
RAAC is made of the following materials:
- Cement
- Lime
- Sand
- Water
- Aluminum powder
This combination results in a lightweight, porous material. Due to the embedded longitudinal and transverse steel reinforcement, it exhibits enhanced strength, making it suitable for various structural elements like roofs and walls.
Grasping its potential applications in construction projects stems from a thorough understanding of its composition and properties.
Lightweight Form
One of the most noteworthy advantages of RAAC is its lightweight form, which offers convenience in transportation and installation. This property made it an attractive option for construction projects, including educational facilities like nursery schools and other public buildings.
However, its lightweight form may also make it more susceptible to damage from external elements and may be costlier than other types of concrete, which can be a concern for buildings constructed with RAAC.
Structural Performance
Although RAAC offers numerous benefits, it has a considerably lower structural loading capacity compared to other reinforced concrete products. The estimated lifespan of RAAC planks is approximately 30 years.
Consequently, the safety and durability of RAAC buildings hinge on regular inspections and maintenance.
The History of RAAC in Public Buildings
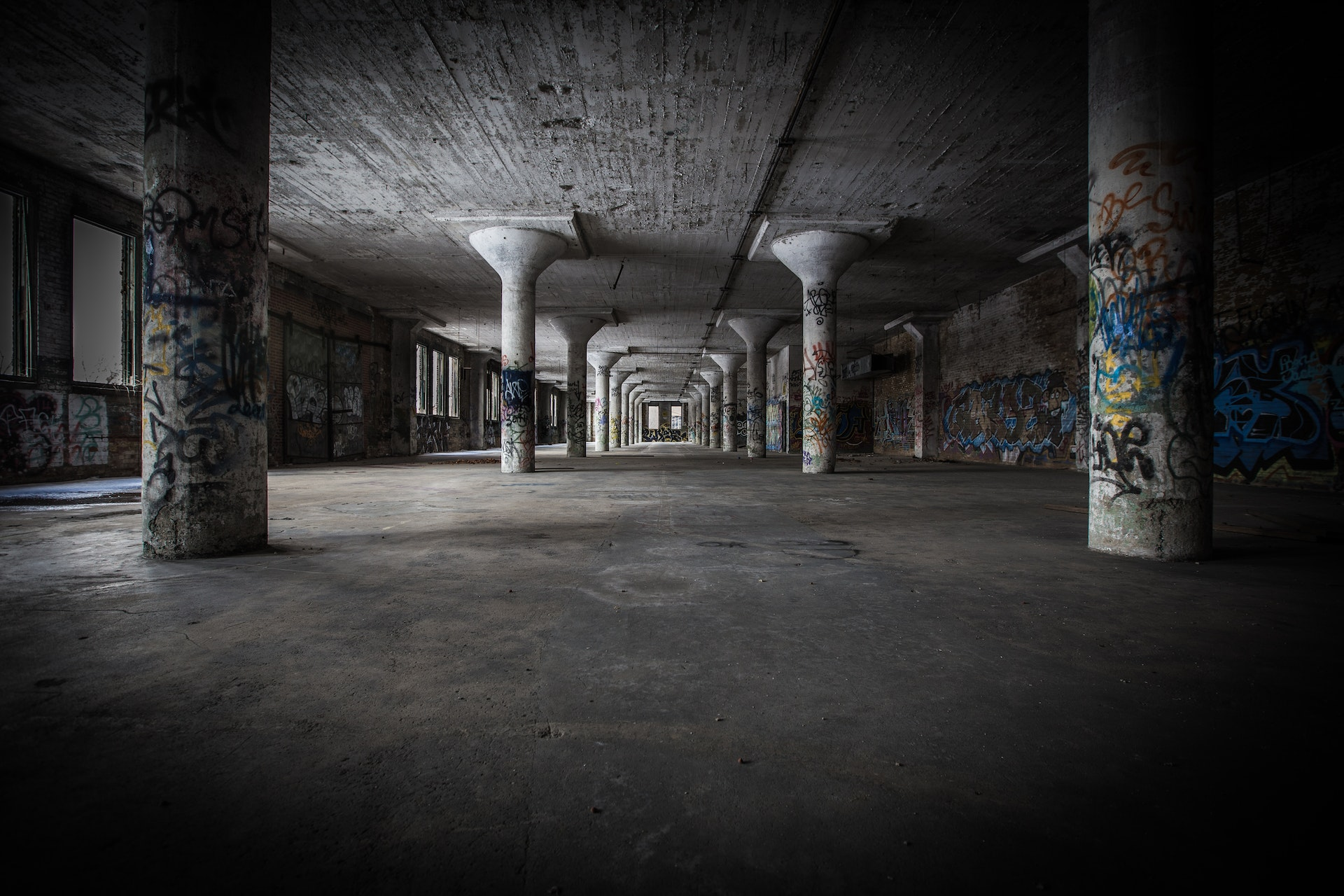
From the late 1950s to the 1980s, RAAC was widely used in public buildings, including schools and hospitals, due to its lightweight structure and straightforward installation process. Its popularity can be attributed to its versatility, as it was employed in various applications, ranging from educational facilities to medical centers and substantial residential complexes.
However, the implementation of stricter building regulations and the emergence of more cost-effective materials led to a decline in its use. Next, we will discuss the construction techniques and applications of RAAC in public buildings.
Construction Techniques
RAAC construction techniques involved using the material for:
- Roof construction
- Floor construction
- Cladding
- Wall construction
The process included pouring the RAAC mixture into molds to create building components. Additionally, precast RAAC planks were used for the roof structure of single-story, low-cost buildings, offering a lightweight and simple installation process.
These techniques enabled a more efficient and cost-effective construction process for public buildings.
Wall Construction and RAAC Panels
Wall construction with RAAC panels provided a lightweight and efficient alternative to traditional masonry. These panels offered various benefits, such as superior thermal insulation, fire resistance, and ease of installation.
Yet, when installing and maintaining RAAC panels, caution is needed due to their potential susceptibility to cracking or other damage. Consulting a structural engineer is recommended to evaluate the safety of raac panels constructed in wall construction.
Flat Roofs and RAAC Roof Planks
RAAC roof planks, commonly used in raac roofs, were utilized for flat roofs, offering a lightweight and cost-effective solution. While these planks provided structural support, their installation could be challenging and might require additional reinforcement.
Ensuring the structural integrity of RAAC roof planks necessitates regular inspections.
Assessing the Safety of Buildings with RAAC
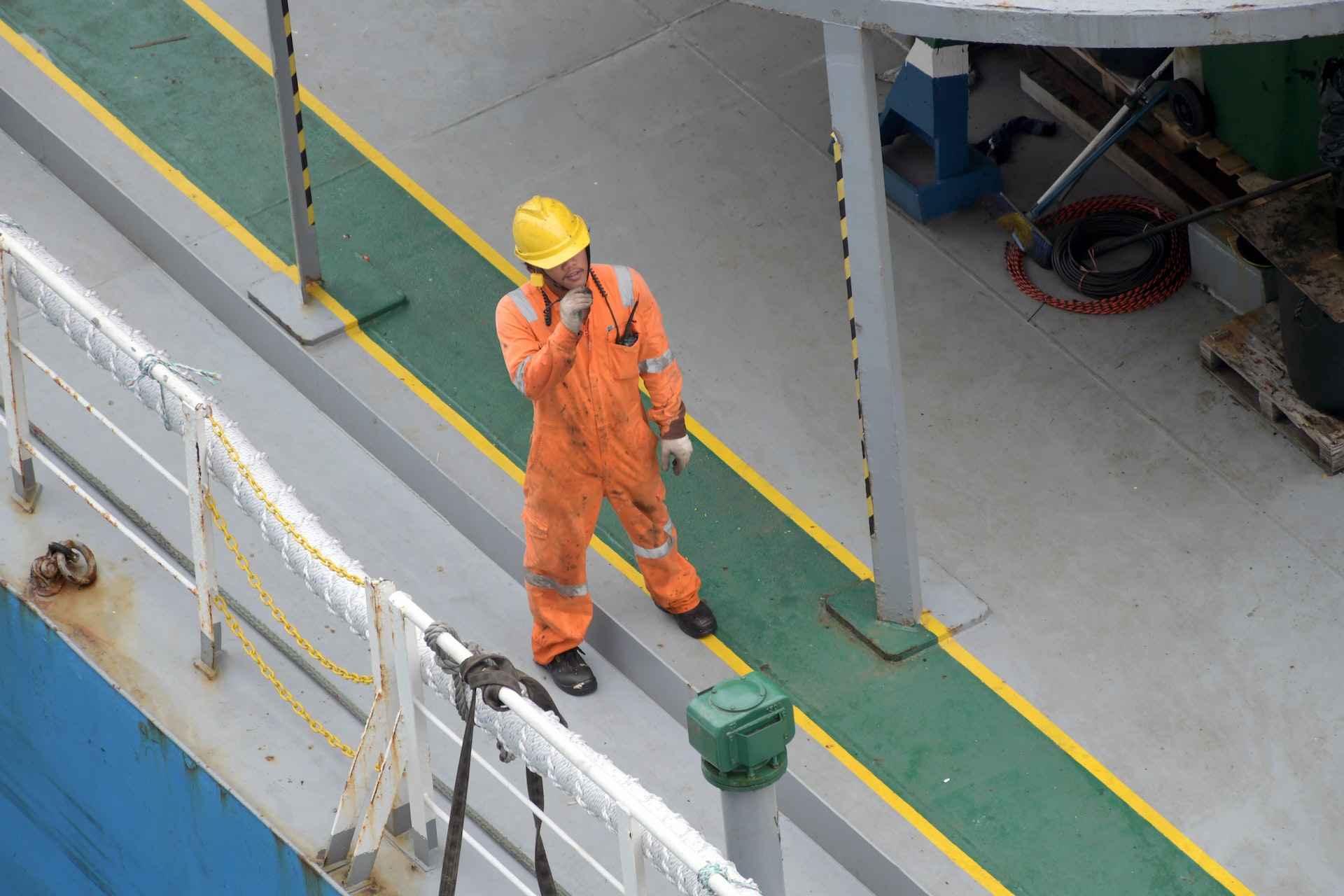
The safety of RAAC buildings depends on the quality of construction, maintenance, and regular inspections. In recent years, concerns have been raised about the structural issues associated with RAAC, especially following the roofing collapse of a British primary school in 2018. As a result, the Department for Education has issued emergency closures for a number of schools due to the risk to pupils.
We will now discuss the potential risks, the role of structural engineers, and the inspection process for RAAC buildings.
Potential Risks
Potential risks associated with RAAC include structural failure, water ingress, and corrosion of reinforcement. These risks highlight the importance of ensuring proper construction, regular inspections, and maintenance for RAAC buildings.
Identifying and addressing these risks early on can help guarantee the safety of building occupants.
Role of Structural Engineers
Structural engineers play a crucial role in assessing the safety and integrity of RAAC buildings. They are responsible for quantifying, appraising, and providing reasoned assessments of the structural integrity and condition of the RAAC elements.
Consulting a qualified structural engineer enables building owners to maintain the structural safety and upkeep of their RAAC buildings.
Inspection Process
Regular inspections can help identify potential issues early, ensuring the safety of building occupants. The inspection process for RAAC buildings typically involves:
- A visual inspection to identify the presence of RAAC materials
- Checking records or plans of the building’s construction
- Conducting a survey and assessment
The accuracy of the inspection process and the identification and resolution of potential issues are assured by involving suitably qualified professionals.
Remediation Solutions for RAAC Buildings
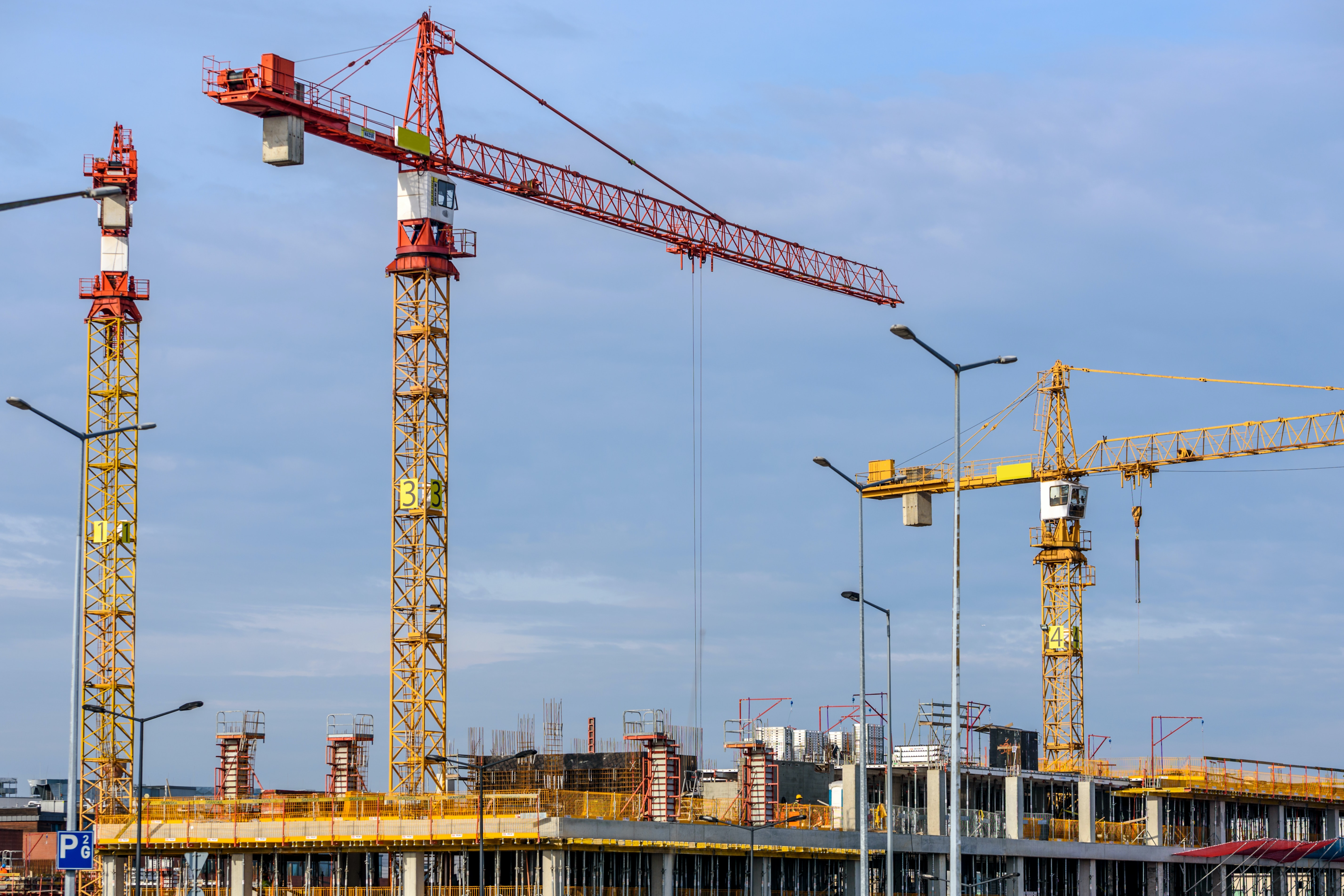
Remediation solutions for RAAC buildings include:
- Repair
- Maintenance
- Refurbishment
- Reconstruction
These solutions can help address the challenges associated with managing and maintaining RAAC structures.
We will now delve deeper into each of these remediation solutions.
Repair and Maintenance
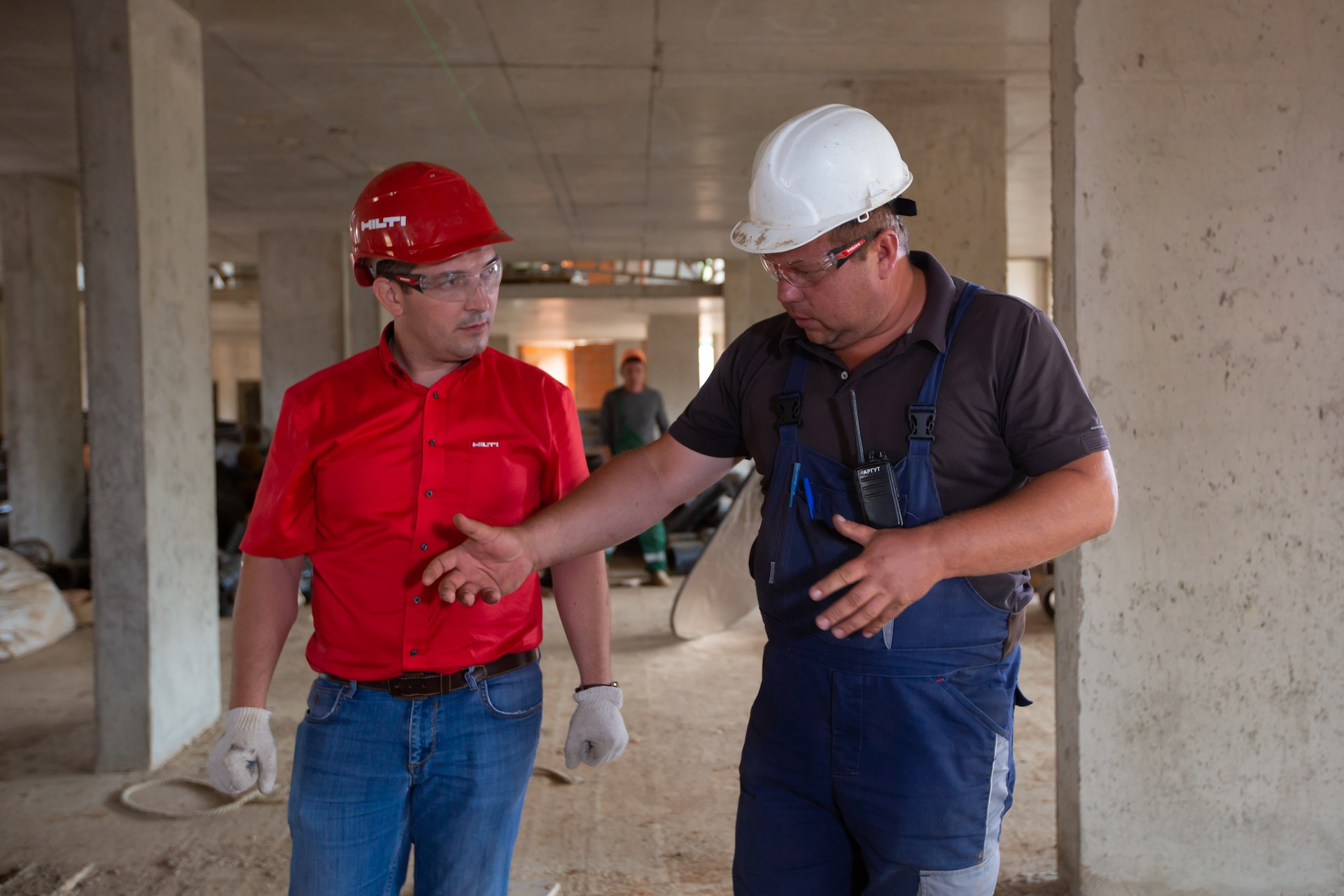
Repair and maintenance can help prolong the life of RAAC buildings and address minor issues. It is recommended to undertake regular inspections, monitor for any signs of damage, and ensure that the building is in good condition for proper maintenance and monitoring of RAAC buildings.
Standard maintenance activities for RAAC buildings involve cleaning, painting, and sealing the structure, as well as inspecting for any signs of deterioration.
Refurbishment
Refurbishment projects can improve the overall performance and safety of RAAC buildings. Some examples of improvements that can be made include:
- Structural repairs
- Insulation and waterproofing
- Replacement of windows and doors
- Installation of new systems such as heating, ventilation, and air conditioning
These improvements can significantly enhance the building’s performance.
Nevertheless, it is key to evaluate the potential risks associated with refurbishment projects and abide by the applicable safety regulations and guidelines.
Reconstruction
In some cases, reconstruction may be necessary to ensure the long-term safety and viability of a building. Reconstruction solutions for RAAC buildings include:
- Identification and remediation of RAAC planks
- Structural solutions for schools, hospitals, and other buildings containing RAAC
- Rebuilding of affected hospitals
Investing in the appropriate remediation solutions enables building owners to safeguard the safety and longevity of their RAAC structures.
Government Initiatives and Support for RAAC Buildings

Government initiatives and support for RAAC buildings include safety alerts, guidance, and funding. These efforts aim to help building owners and responsible bodies address the challenges associated with RAAC buildings and ensure their safety and compliance with regulations.
We will now discuss the various types of government support available for RAAC buildings.
Safety Alerts and Guidance
Safety alerts and guidance have been issued to raise awareness of potential risks associated with RAAC buildings. These alerts highlight the potential risks of failure, the necessity for immediate assurance of safety, and the requirement for adequate contingencies.
Staying informed of the latest guidance empowers building owners to implement appropriate safety measures for their RAAC structures and occupants.
Local Authorities and Responsible Bodies
Local authorities and responsible bodies are tasked with managing and maintaining RAAC buildings. They oversee the day-to-day management, maintenance, and alteration of RAAC structures, providing guidance and support to ensure adherence to safety standards and regulations.
Effective management and safety assurance of their RAAC buildings can be achieved by building owners through collaboration with these entities.
Funding and Support
Funding and support are available to help address the challenges associated with RAAC buildings. These resources can be sourced from government initiatives, local authorities, and responsible bodies.
Access to funding and support allows building owners to invest in the necessary remediation solutions, ensuring the safety and compliance of their RAAC structures.
Case Studies: Successful RAAC Building Projects

Case studies of successful RAAC building projects demonstrate the potential for improvement and innovation in the management and maintenance of RAAC structures. These real-life examples showcase the benefits of investing in refurbishment and reconstruction, as well as the versatility of RAAC in modern construction projects.
We will now discuss some successful RAAC building projects in more detail.
School Estate Improvements
School estate improvements in various education settings, including maintained nursery schools and state funded schools, showcase the benefits of investing in RAAC building refurbishment and reconstruction for school buildings. For example, renovations in a UK school included the installation of new windows and doors and the implementation of a new heating and ventilation system, all in accordance with the guidelines provided by the building research establishment.
These improvements bolster the building’s safety and performance, while also exemplifying the potential for innovative RAAC applications in educational settings.
Innovative Designs and Applications
Innovative designs and applications highlight the versatility and potential of RAAC in modern construction projects. For instance, the Royal Blackburn Hospital roof showcases the use of RAAC in a creative and practical manner, demonstrating the material’s adaptability and potential for unique design solutions.
These examples offer inspiration for new possibilities in utilizing RAAC for future construction projects.
Lessons Learned
Lessons learned from past RAAC projects can help inform future strategies and best practices for managing and maintaining RAAC buildings. By examining the successes and challenges of previous projects, building owners and responsible bodies can develop more effective approaches to ensure the safety, performance, and longevity of RAAC structures.
Such insights provide valuable guidance for upcoming RAAC building projects.
Summary
In conclusion, reinforced autoclaved aerated concrete (RAAC) has played a significant role in the construction of public buildings over the past decades. Its unique properties, lightweight form, and ease of installation made it a popular choice for various applications. However, the potential risks associated with RAAC buildings call for regular inspections, maintenance, and appropriate remediation solutions. By understanding the benefits, history, safety, and case studies of RAAC building projects, we can learn valuable lessons and continue to innovate in the realm of construction materials.
Frequently Asked Questions
What is the problem with RAAC concrete?
RAAC concrete is less durable and has a shorter lifespan than traditional concrete, with an expected life of around 30 years.
Is reinforced autoclaved aerated concrete still used?
Reinforced autoclaved aerated concrete is still in use around the world, though it needs to be properly designed, manufactured, installed and maintained for optimal performance.
What are the potential risks associated with RAAC buildings?
Regular inspections and maintenance of RAAC buildings are essential to prevent potential risks such as structural failure, water ingress, and corrosion of reinforcement.
What is the role of structural engineers in RAAC building projects?
Structural engineers are essential for RAAC building projects, as they assess the safety of buildings and provide recommendations for repairs and maintenance.
What remediation solutions are available for RAAC buildings?
The available remediation solutions for RAAC buildings range from repair and maintenance to refurbishment or reconstruction, depending on the specific needs of the building.
Comments are closed