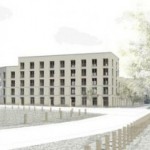Cambridge development passes another planning milestone


Proposals for University of Cambridge key worker homes at the North West Cambridge Development have been approved today by the local planning authorities.
 The 73 one- and two-bedroom apartments will be built to the north of the planned development’s local centre, providing a critical mass of University affordable housing alongside other residential buildings and social amenities.
The 73 one- and two-bedroom apartments will be built to the north of the planned development’s local centre, providing a critical mass of University affordable housing alongside other residential buildings and social amenities.
The proposals by Maccreanor Lavington Architects and Witherford Watson Mann Architects, with Grant Associates designing the courtyard landscape, include three connected buildings of varying heights and two courtyards.
Project director Roger Taylor said: “This response and style of architecture reflects the vision for the development, which is to create an urban extension to Cambridge and we are thrilled that the local authorities continue to support the designs for the North West Cambridge Development.”
Works on the North West Cambridge Development infrastructure will start in 2014 with phased completions from 2016. It is to be built on a 150-hectare site of University farmland situated in between Huntingdon Road, Madingley Road and the M11. Outline planning permission was granted in February 2013.
The masterplan includes 3,000 homes (50% ‘key-worker’ housing, available for qualifying University and Colleges employees), 2,000 post-graduate student spaces, 100,000m2 of research space, a local centre and community facilities including a primary school, nursery, doctors’ surgery, supermarket and shops
Comments are closed