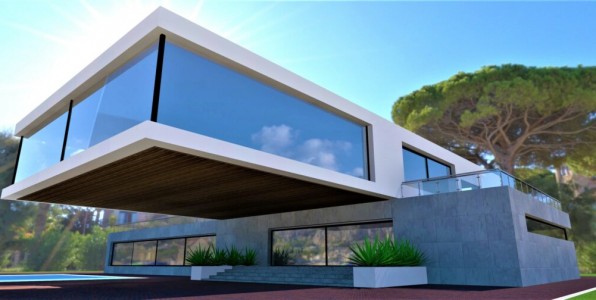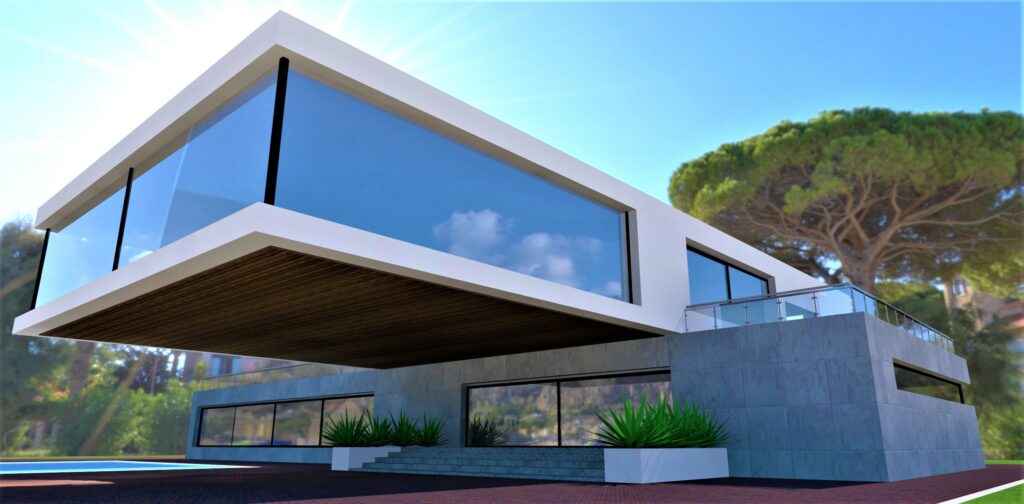A Compact Guide To Cantilevered Construction

A Compact Guide To Cantilevered Construction
Cantilevered construction is one of today’s stunning architectural and structural elements. Generally, it’s a protruding beam or plate that extends horizontally and is supported on one side. Apart from its aesthetic look, the cantilever provides more space and durability to the overall structural design.

If you’re planning to incorporate cantilevered construction into your property, this article discusses a guide to cantilevered construction. So, read on!
Uses And Needs Of Cantilevered Construction
Cantilevered designs are evident in public spaces. A balcony protruding from a building is a classic example of a cantilevered construction. Another example of this structure is a footbridge. It can also be a canopy or a runway for oversized vehicles. It can be a shelving unit, such as Stackit cantilever racking. In other words, cantilevers can be used anywhere.
If you’re new to cantilevered construction, you may need to understand that since it extends from a single support, it needs a highly durable foundation. In addition, its beam support must be able to withstand the weight it carries. This won’t be a problem in canopies and similar structures, but this must be the utmost consideration for cantilevered bridges, runways, and balconies.
Advantages Of Cantilevered Construction
Cantilevered construction has many advantages, making it one of the reliable structural designs contractors suggest and homeowners choose. These advantages include the following:
- Simple To Construct
Since this design requires minimal building support and space, it’s more manageable to construct than other elements. In many cases, it’s only attached to a wall or similar foundation before being extended. However, there are also complex types of cantilevers that are more challenging to construct than the basic types. Usually, these are constructed in parts or short pieces, such as bridges and railroad decks.
- High Architectural Value
Cantilevered construction is generally open for various designs. Because of this, it can be a solid framework for overhead viewpoints, modern rooftops, and protruding fences. It can also create tradition-defying architectural designs that add value to a construction project.
- Better Span
Cantilevered designs can generally provide better space on top and under it. However, in extending their length, workers should ensure that the load is distributed throughout the beam or plate. To ensure structural integrity, the extension should follow the 2:3 ratio, or the 2X joists should extend back into the floor of a minimum of eight feet.
- Durable
Cantilevered elements are typically durable because of their rigidness and depth. What’s essential is the stable fixed side, strengthened by the wall or beam. Reinforcement on the fixed side is also exceptional support to press the extension.
As a result, they can bear the weight of oversized vehicles, such as trains and trailers. Their structural integrity is generally above-average and has a longer lifespan than many structural designs and elements.
- Sustainable Expansion
Since the cantilever is protruded, it can be extended further. However, before considering expanding and outspreading the element, workers must ensure that the fixed end can support the extension. Ignoring this fact can lead to breaking up the portion or the entirety of the extension.
- Manageability
Many cantilevered construction projects are finished in a shorter timeframe because they don’t require a lot of falsework, such as temporary columns. Because of this, contractors can proceed with working on the cantilevered span or extension. Because of these qualities, cantilevered designs are used in flood-prone rivers and deep gorges.
Cantilevered bridges, on the other hand, are preferred and built over challenging roads and turns because they allow better navigation. In the context of cantilevered bridges and roads, assembled sections can be lifted and moved for better movement in the bridge, road, or the space it’s built.
Disadvantages of Cantilevered Construction
Just like most structural designs and construction, cantilevered constructions also have disadvantages. Here are some of them:
- Expensive
Compared to regular constructions, beams, and extensions, cantilevered constructions may be more costly. This is because of the more complex structural design and labour it requires. Aside from these, you may have to pay for expensive materials, such as steel beams and reinforced concrete.
- Major Deflections
Because of its structural design, a structure only supported at one end, cantilevered constructions are subject to large deflections. This deflection happens when the neutral axis becomes a curve. This usually occurs more, especially when the structure is experiencing loads and stresses.
Conclusion
Cantilevered construction is one of the most unique architectural and structural designs today. Many opt for it because of its aesthetic quality, such as protrusion and unlikely curve in some cases. Apart from this, the cantilever’s long line of advantages, including durability and simplicity, make it a top-notch option for the structural element. However, keep in mind that you should also consider its disadvantages. This way, you’re making an informed decision when incorporating this construction into your property. Moreover, you may also seek the advice of a seasoned engineer or contractor, especially when talking about extending the element or widening the span.
Comments are closed