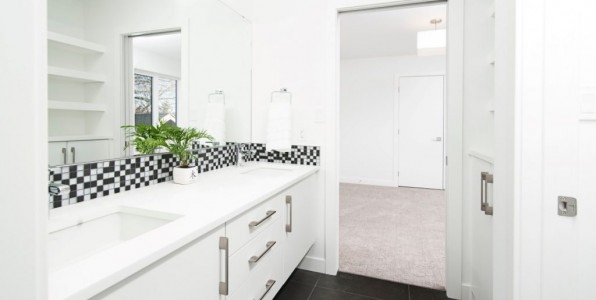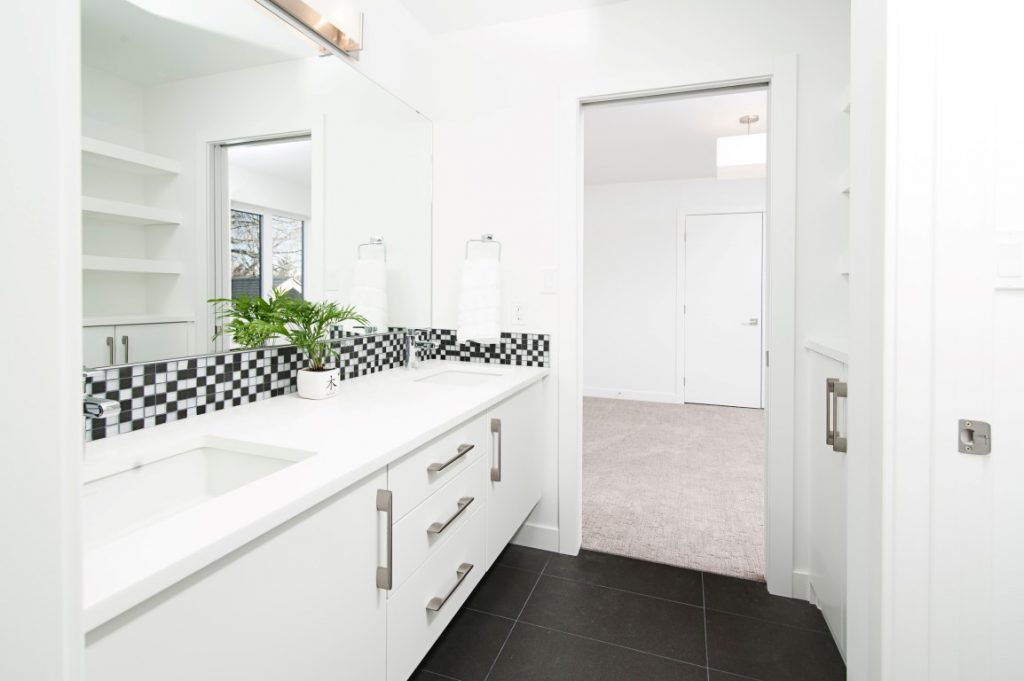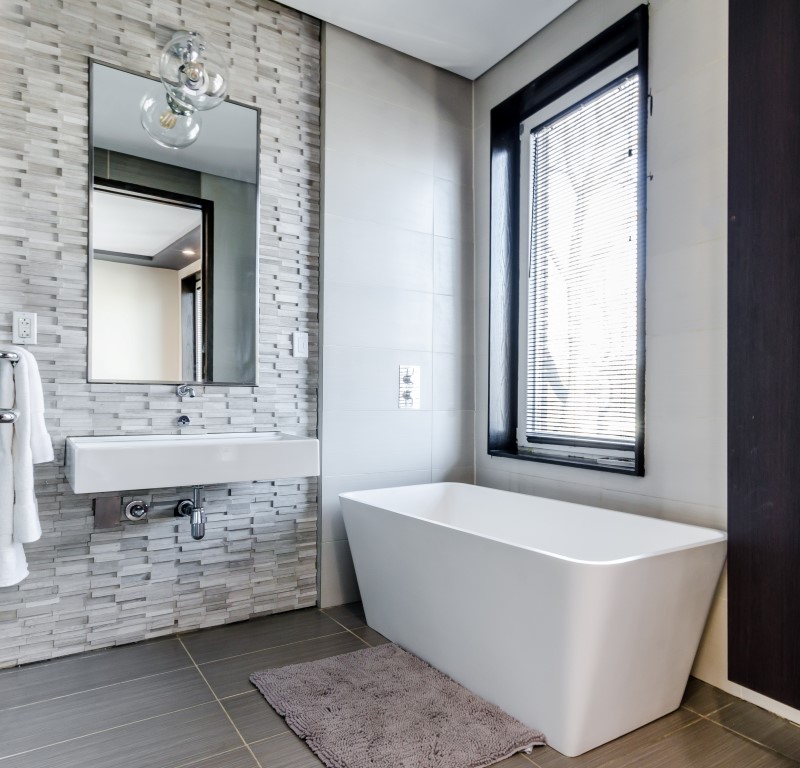3 Essential Considerations For A Seamless En-Suite Renovation

3 Essential Considerations For A Seamless En-Suite Renovation
3 Essential Considerations For A Seamless En-Suite
Renovation

P
En-suite bathrooms have become a popular renovation choice
for homeowners across the nation – adding grandeur, convenience and value to
homes in one fell swoop, it’s not hard to see why.
However, there are a number of complexities associated
with this type of renovation that need careful consideration before building
work begins – ensuring your en-suite bathroom project runs smoothly. In today’s
post, we’ll be delving into the nuances of en-suite design, covering the
essential elements that are key to delivering a stylish, functional and
seamless bed and bathroom combination.
Measure, measure and
measure again
The key to any successful home improvement project is to
have accurate measurements of all areas that will be impacted by the design.
When it comes to a winning bedroom and bathroom, it’s vital to account for
space usage in both rooms – particularly if you’re utilising existing bedroom
floor space to accommodate the bathroom.
First and foremost, it’s important to understand the exact
dimensions you’re working with overall, drawing up scaled floor plans that will
allow you to envisage the layout. From there you can factor in how much space
you will need to accommodate integral design features, including stud walls with
room for hidden pipework and cables, bathroom suites, walkways and doorways.
These key features should all be accurately accounted for in your initial
planning stages, so you can be confident in your plans and avoid any
unnecessary surprises.
If you are facing space limitations, one way to combat
this is to embrace compact solutions into your design, meaning you don’t have
to compromise on luxury and a stylish finish. Think sumptuous ottoman-style beds with hidden storage,
space-saving corner sinks and toilets or wall-hung cupboards to save on floor
space. There are a myriad of space-friendly options available, but always be
sure to measure items before making the purchase.
Be aware of
structural challenges
Adding a bathroom inevitably comes with a number of
structural implications for your property – so it pays to have a handle on
these early on in the project.
Certainly with any bathroom there will be an element of
plumbing work required to ensure a sound water supply, as well as effective
waste-water removal. As the backbone of a successful bathroom renovation, it’s
always recommended to employ a reputable plumber to carry out this work –
particularly if you’re adding to an upper level as there may be additional
measures needed to account for drainage and weight.
Many en-suite projects also involve knocking through
walls, so we’d always recommend getting professional advice before you start,
to ensure your plans don’t impact on the integrity of your home. If your design
does incorporate removing weight-bearing walls, suitable measure must be taken
to replace them.
Keep an eye on
fashion and function
With any home improvement project, there are likely to be
compromises made – this could be opting for a less expensive suite or a more
compact design. Without the right consideration, these compromises can affect
the overall aesthetic and practicality of the space, which is why it’s
important to keep them at the fore throughout the renovation.
Not least, keeping an eye on the end results is a great
motivator in the midst of a busy build, but also it will ensure that any
necessary compromises made are well-thought out and have minimal impact on the
finished design.
Firstly, make use of floor plans, using them to experiment
with different layouts, sizes of furniture and styles to find the perfect
solution. Secondly, have a clear idea of what your key design elements are –
that is, what you can and can’t live without – and stick to them. With a firm
vision and fully informed decisions made at every turn, you can have complete
confidence that your en-suite bathroom will deliver on both style and
functionality once completed.

Planning and executing an en-suite bathroom project
definitely does come with its challenges, but we hope after reading this
article you’ll feel fully prepared to create a seamless bedroom-bathroom
combination that brings a touch of style and luxury to your home.
Author bio:
Shuayb Patel works at OWO Living,
specialists in stylish home furniture and beds.
Comments are closed